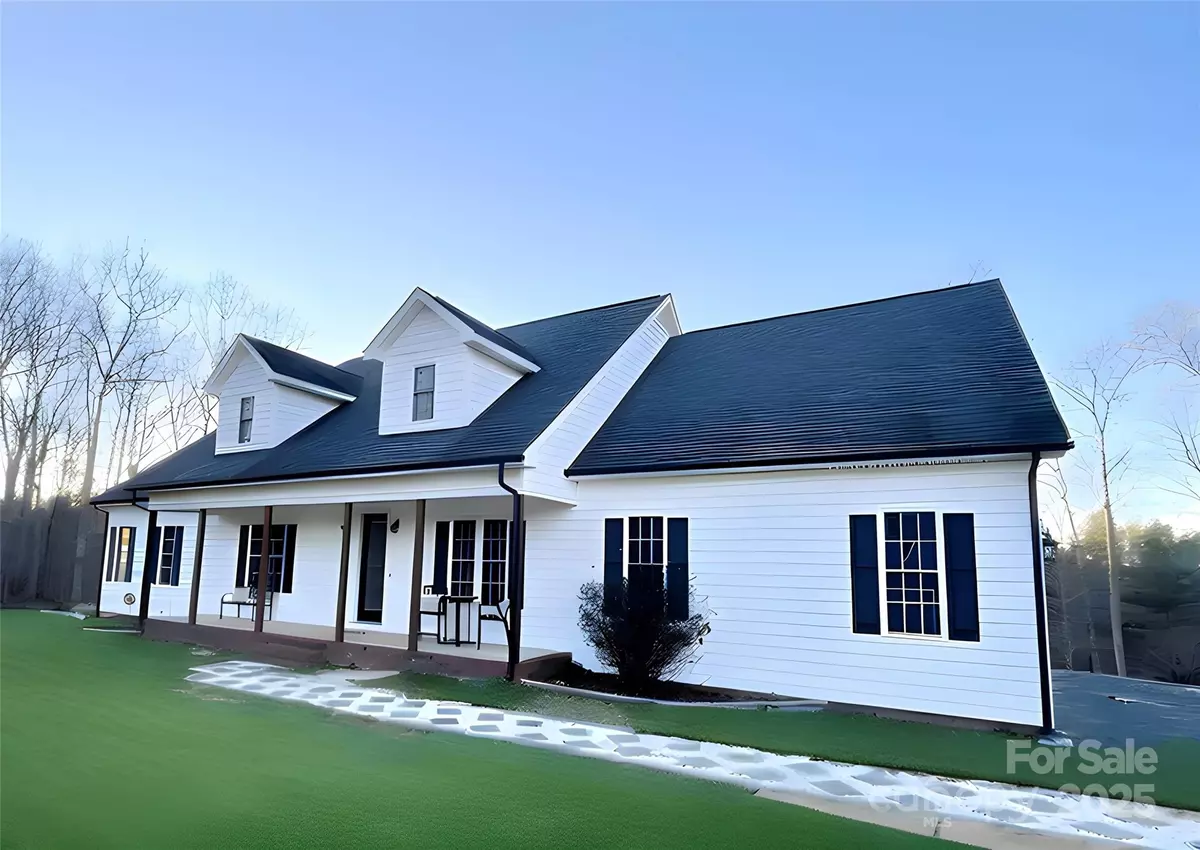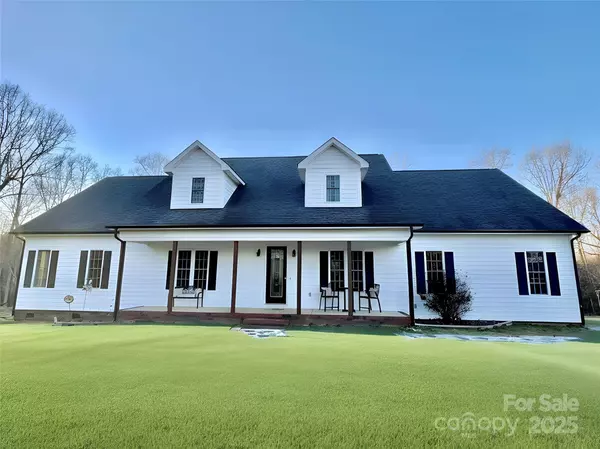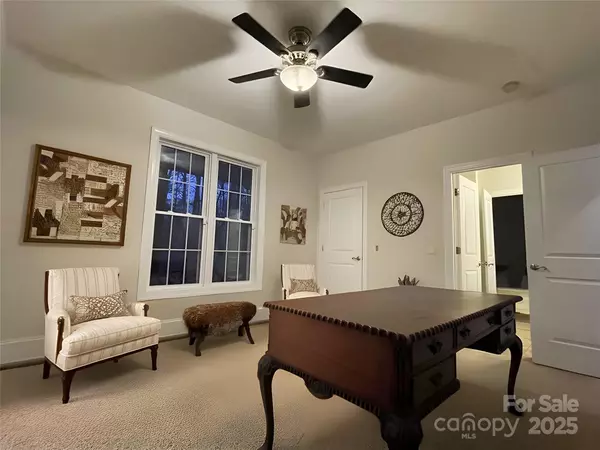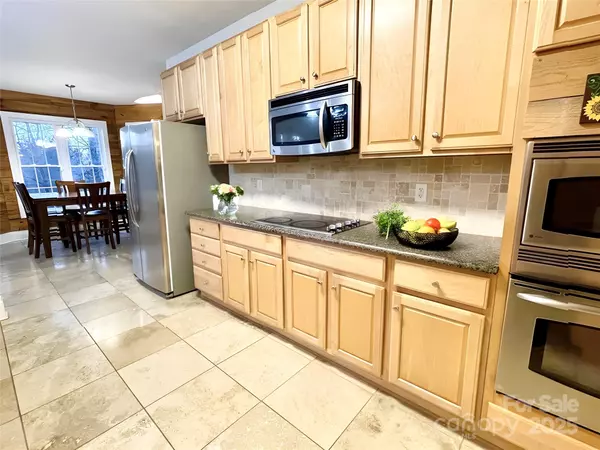3 Beds
4 Baths
4,083 SqFt
3 Beds
4 Baths
4,083 SqFt
Key Details
Property Type Single Family Home
Sub Type Single Family Residence
Listing Status Active
Purchase Type For Sale
Square Footage 4,083 sqft
Price per Sqft $214
Subdivision Chandler Estates
MLS Listing ID 4211671
Style Cape Cod
Bedrooms 3
Full Baths 3
Half Baths 1
Construction Status Completed
Abv Grd Liv Area 4,083
Year Built 2007
Lot Size 6.500 Acres
Acres 6.5
Property Description
Upstairs, you'll find a massive entertainment space that could easily accommodate a pool table, large seating area, or entertainment system. This level also includes additional rooms offering plenty of options for hobbies or home offices. This home offers the perfect balance of privacy and comfort. Schedule your showing today!
Location
State NC
County Cabarrus
Zoning AO
Rooms
Main Level Bedrooms 2
Main Level Primary Bedroom
Main Level Bedroom(s)
Main Level Bathroom-Full
Main Level Bathroom-Full
Main Level Bathroom-Half
Main Level Kitchen
Main Level Living Room
Main Level Dining Room
Main Level Laundry
Upper Level Bathroom-Full
Main Level Office
Upper Level Family Room
Upper Level Bonus Room
Interior
Heating Electric, Heat Pump
Cooling Central Air
Fireplace false
Appliance Bar Fridge, Dishwasher
Exterior
Garage Spaces 2.0
Community Features None
Utilities Available Electricity Connected
Roof Type Composition
Garage true
Building
Lot Description Wooded
Dwelling Type Site Built
Foundation Crawl Space
Sewer Septic Installed
Water Well
Architectural Style Cape Cod
Level or Stories Two
Structure Type Vinyl,Wood
New Construction false
Construction Status Completed
Schools
Elementary Schools Unspecified
Middle Schools Unspecified
High Schools Unspecified
Others
Senior Community false
Acceptable Financing Cash, Conventional, FHA, USDA Loan, VA Loan
Horse Property None
Listing Terms Cash, Conventional, FHA, USDA Loan, VA Loan
Special Listing Condition None
GET MORE INFORMATION
Agent | License ID: 329531
5960 Fairview Rd Ste 400, Charlotte, NC, 28210, United States







