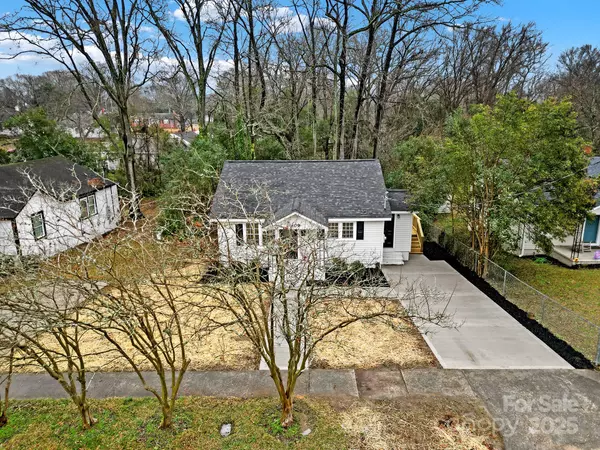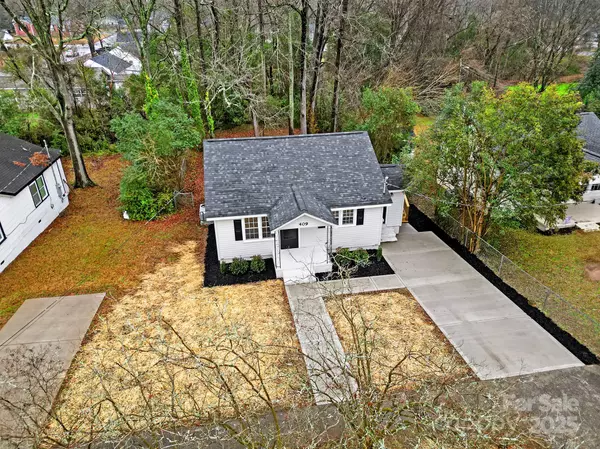2 Beds
1 Bath
894 SqFt
2 Beds
1 Bath
894 SqFt
Key Details
Property Type Single Family Home
Sub Type Single Family Residence
Listing Status Coming Soon
Purchase Type For Sale
Square Footage 894 sqft
Price per Sqft $290
MLS Listing ID 4211707
Style Traditional
Bedrooms 2
Full Baths 1
Abv Grd Liv Area 894
Year Built 1946
Lot Size 10,018 Sqft
Acres 0.23
Property Description
The remodeled bathroom showcases modern tile, a new tub/shower combo, and a classic pedestal sink. You'll also love the spacious laundry room, equipped with a new Maytag washer and dryer.
Outside, the new deck, driveway, sidewalk, and landscaping add incredible curb appeal. Enjoy year-round comfort with a fully updated HVAC system, new ductwork, and a recently installed moisture barrier. The large backyard offers endless possibilities for outdoor activities.
Don't miss out—schedule your visit today!
Location
State SC
County York
Zoning SF
Rooms
Main Level Bedrooms 2
Main Level Living Room
Main Level Primary Bedroom
Main Level Bedroom(s)
Main Level Kitchen
Main Level Dining Area
Main Level Bathroom-Full
Main Level Laundry
Interior
Interior Features Cable Prewire
Heating Central, Heat Pump, Natural Gas
Cooling Central Air, Electric
Flooring Tile, Vinyl, Wood
Fireplace false
Appliance Dishwasher, Electric Cooktop, Electric Oven, Electric Water Heater, Ice Maker, Microwave, Refrigerator, Washer/Dryer
Exterior
Fence Back Yard
Utilities Available Cable Available, Gas
Roof Type Shingle
Garage false
Building
Lot Description Level, Creek/Stream, Wooded
Dwelling Type Site Built
Foundation Crawl Space
Sewer Public Sewer
Water City
Architectural Style Traditional
Level or Stories One
Structure Type Vinyl
New Construction false
Schools
Elementary Schools Northside
Middle Schools Rawlinson Road
High Schools Northwestern
Others
Senior Community false
Acceptable Financing Cash, Conventional, FHA, VA Loan
Listing Terms Cash, Conventional, FHA, VA Loan
Special Listing Condition None
GET MORE INFORMATION
Agent | License ID: 329531
5960 Fairview Rd Ste 400, Charlotte, NC, 28210, United States







