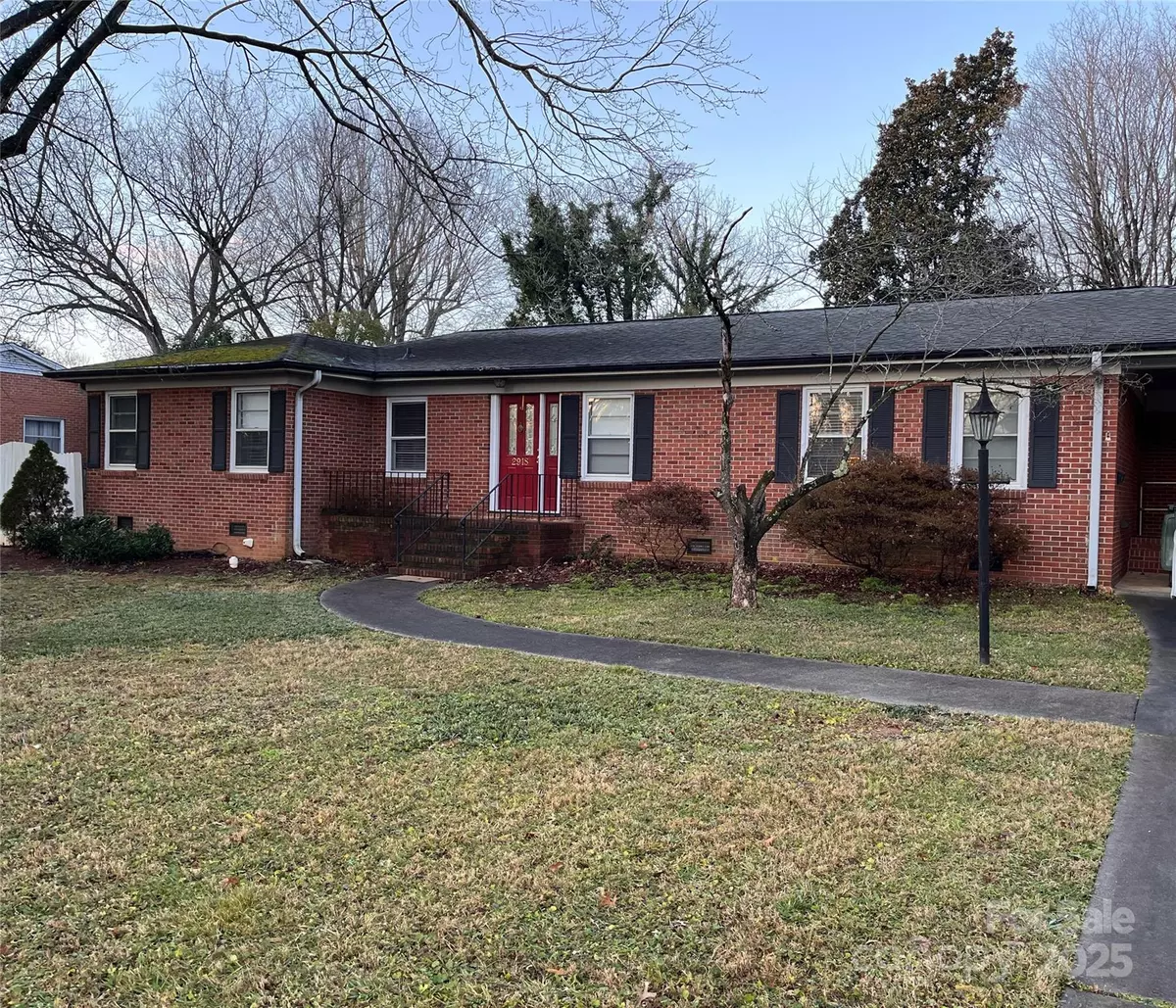3 Beds
2 Baths
1,674 SqFt
3 Beds
2 Baths
1,674 SqFt
Key Details
Property Type Single Family Home
Sub Type Single Family Residence
Listing Status Coming Soon
Purchase Type For Sale
Square Footage 1,674 sqft
Price per Sqft $178
Subdivision Gardner Park
MLS Listing ID 4211681
Style Ranch
Bedrooms 3
Full Baths 2
Abv Grd Liv Area 1,674
Year Built 1960
Lot Size 0.430 Acres
Acres 0.43
Property Description
Location
State NC
County Gaston
Zoning R1
Rooms
Main Level Bedrooms 3
Main Level Primary Bedroom
Main Level Bedroom(s)
Main Level Bedroom(s)
Main Level Bathroom-Full
Main Level Bathroom-Full
Main Level Kitchen
Main Level Living Room
Main Level Dining Area
Main Level Laundry
Main Level Den
Interior
Interior Features Attic Other, Entrance Foyer, Storage
Heating Electric, Heat Pump
Cooling Central Air
Flooring Carpet, Tile, Wood
Fireplace false
Appliance Dishwasher, Disposal, Electric Oven, Electric Water Heater, Gas Cooktop, Microwave, Oven, Refrigerator, Refrigerator with Ice Maker, Wall Oven, Warming Drawer
Exterior
Exterior Feature Other - See Remarks
Fence Back Yard, Fenced, Privacy, Wood
Utilities Available Cable Available, Cable Connected, Electricity Connected, Satellite Internet Available
Roof Type Fiberglass
Garage false
Building
Lot Description Cleared, Green Area, Level, Open Lot, Paved, Wooded
Dwelling Type Site Built
Foundation Crawl Space
Sewer Public Sewer
Water City
Architectural Style Ranch
Level or Stories One
Structure Type Brick Full
New Construction false
Schools
Elementary Schools Unspecified
Middle Schools Unspecified
High Schools Unspecified
Others
Senior Community false
Acceptable Financing Cash, Conventional
Listing Terms Cash, Conventional
Special Listing Condition None
GET MORE INFORMATION
Agent | License ID: 329531
5960 Fairview Rd Ste 400, Charlotte, NC, 28210, United States


