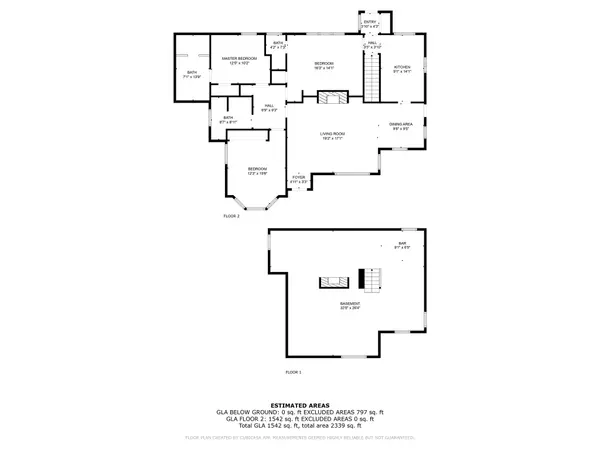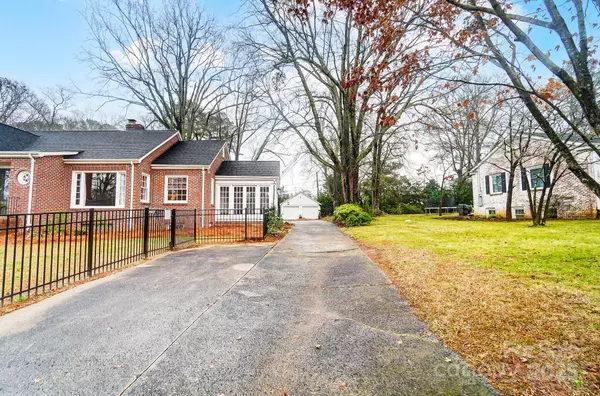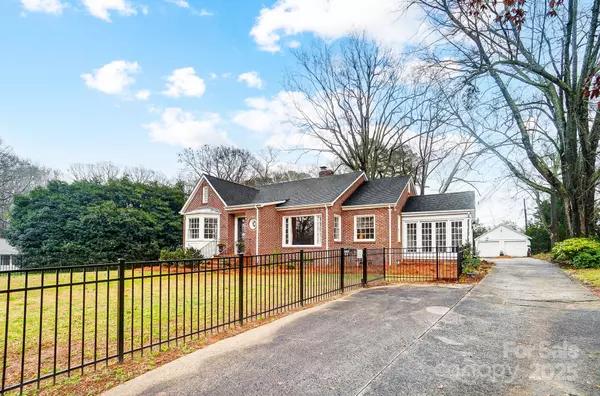3 Beds
3 Baths
1,542 SqFt
3 Beds
3 Baths
1,542 SqFt
Key Details
Property Type Single Family Home
Sub Type Single Family Residence
Listing Status Coming Soon
Purchase Type For Sale
Square Footage 1,542 sqft
Price per Sqft $210
Subdivision Armstrong Circle
MLS Listing ID 4211305
Style Ranch
Bedrooms 3
Full Baths 3
Abv Grd Liv Area 1,542
Year Built 1955
Lot Size 0.450 Acres
Acres 0.45
Lot Dimensions 100x184x100x221
Property Description
Location
State NC
County Gaston
Zoning R1
Rooms
Basement Interior Entry, Unfinished
Main Level Bedrooms 3
Main Level Primary Bedroom
Main Level Bedroom(s)
Main Level Bedroom(s)
Main Level Bathroom-Full
Main Level Bathroom-Full
Main Level Bathroom-Full
Main Level Living Room
Main Level Kitchen
Main Level Dining Area
Main Level Mud
Basement Level Recreation Room
Basement Level Laundry
Main Level Sunroom
Basement Level Utility Room
Interior
Interior Features Attic Stairs Pulldown
Heating Forced Air, Natural Gas
Cooling Ceiling Fan(s), Central Air
Flooring Tile, Wood
Fireplaces Type Family Room, Wood Burning
Fireplace true
Appliance Dishwasher, Gas Range, Microwave, Refrigerator, Washer/Dryer
Exterior
Garage Spaces 2.0
Fence Fenced, Front Yard
Utilities Available Cable Available
Garage true
Building
Dwelling Type Site Built
Foundation Basement
Sewer Public Sewer
Water City
Architectural Style Ranch
Level or Stories One
Structure Type Brick Full
New Construction false
Schools
Elementary Schools Gardner Park
Middle Schools Grier
High Schools Ashbrook
Others
Senior Community false
Acceptable Financing Cash, Conventional
Listing Terms Cash, Conventional
Special Listing Condition None
GET MORE INFORMATION
Agent | License ID: 329531
5960 Fairview Rd Ste 400, Charlotte, NC, 28210, United States







