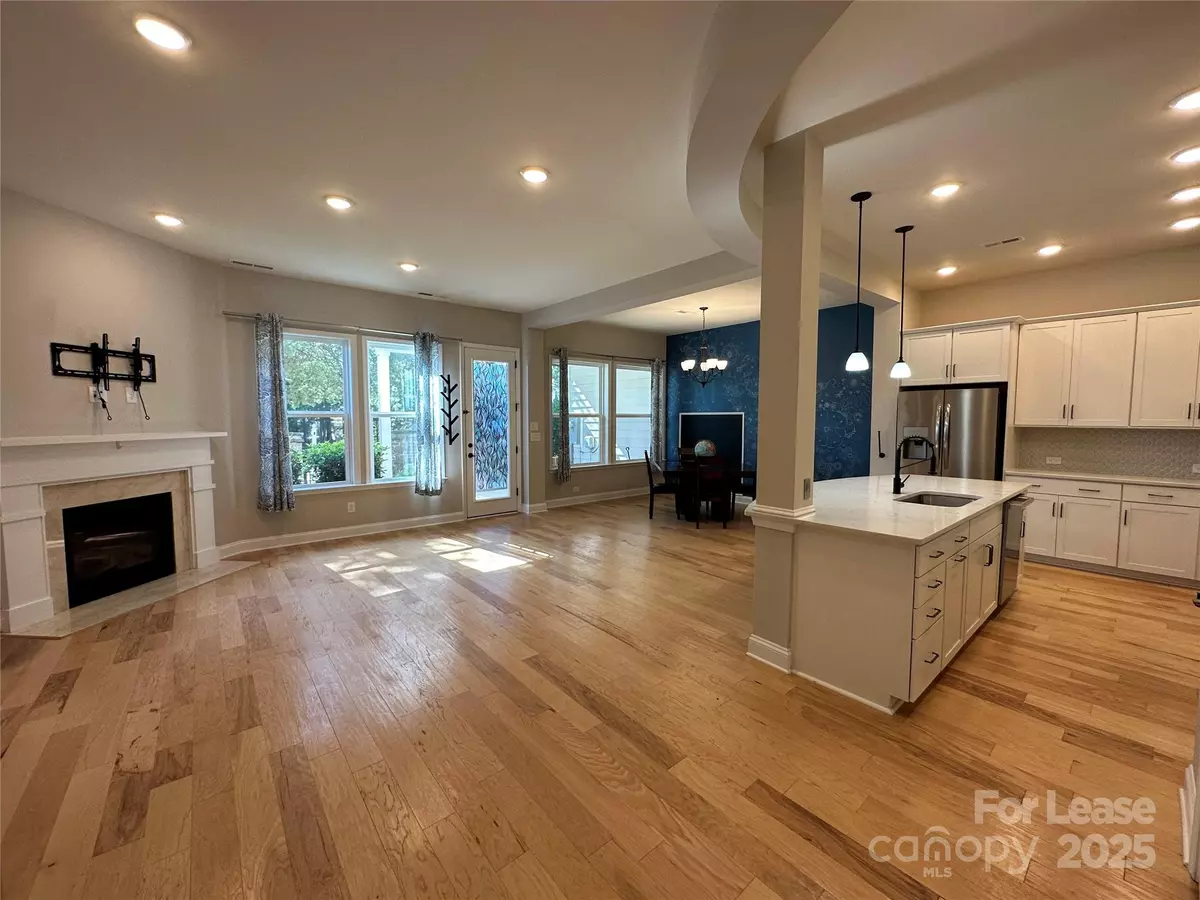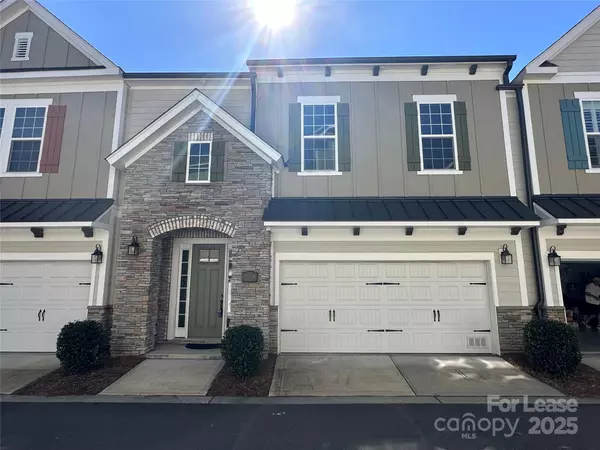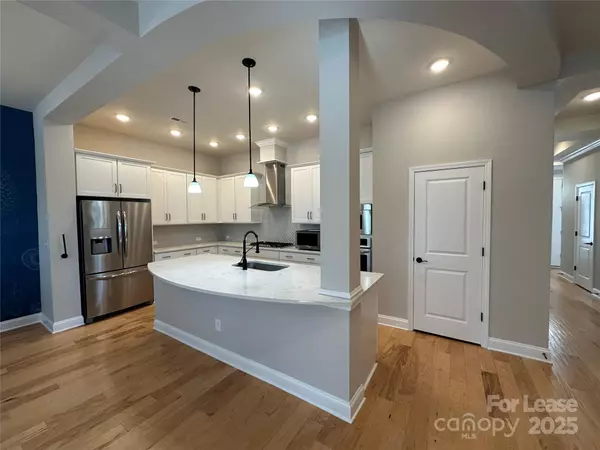3 Beds
4 Baths
3 Beds
4 Baths
Key Details
Property Type Townhouse
Sub Type Townhouse
Listing Status Active
Purchase Type For Rent
Subdivision Greenway Village
MLS Listing ID 4200900
Bedrooms 3
Full Baths 2
Half Baths 2
Year Built 2018
Property Description
Location
State NC
County Mecklenburg
Rooms
Main Level Great Room
Upper Level Bedroom(s)
Upper Level Primary Bedroom
Main Level Kitchen
Upper Level Bathroom-Full
Upper Level Bathroom-Full
Upper Level Bedroom(s)
Third Level Bonus Room
Third Level Bathroom-Half
Main Level Bathroom-Half
Main Level Dining Area
Upper Level Laundry
Interior
Interior Features Breakfast Bar, Garden Tub, Kitchen Island, Open Floorplan, Walk-In Closet(s)
Cooling Ceiling Fan(s)
Flooring Vinyl
Fireplaces Type Great Room
Fireplace true
Appliance Dishwasher, Microwave, Refrigerator
Exterior
Garage Spaces 2.0
Garage true
Building
Level or Stories Three
Schools
Elementary Schools Unspecified
Middle Schools Unspecified
High Schools Unspecified
Others
Senior Community false
GET MORE INFORMATION
Agent | License ID: 329531
5960 Fairview Rd Ste 400, Charlotte, NC, 28210, United States







