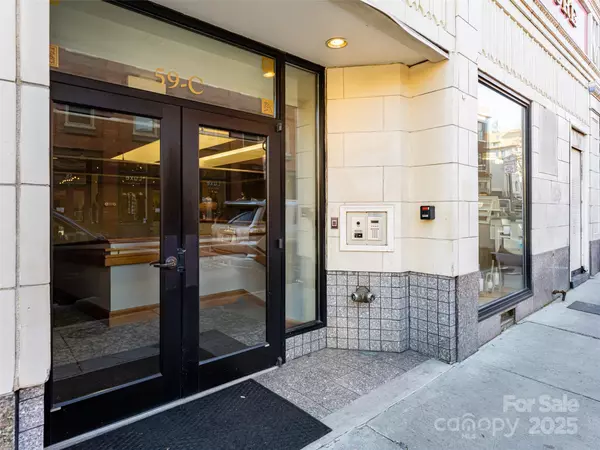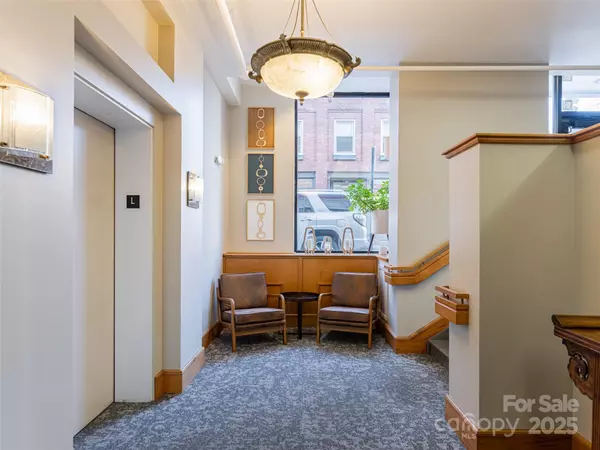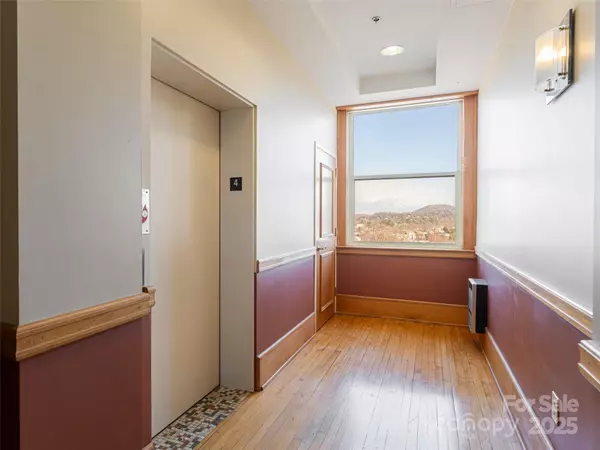2 Beds
2 Baths
1,479 SqFt
2 Beds
2 Baths
1,479 SqFt
Key Details
Property Type Condo
Sub Type Condominium
Listing Status Active
Purchase Type For Sale
Square Footage 1,479 sqft
Price per Sqft $642
Subdivision The Kress Condominium
MLS Listing ID 4211429
Style Old World,Traditional,Other
Bedrooms 2
Full Baths 2
HOA Fees $799/mo
HOA Y/N 1
Abv Grd Liv Area 1,479
Year Built 1928
Property Description
Location
State NC
County Buncombe
Zoning CBD
Rooms
Basement Interior Entry
Main Level Bedrooms 2
Main Level Living Room
Main Level Dining Area
Main Level Primary Bedroom
Main Level Bathroom-Full
Main Level Bedroom(s)
Main Level Bathroom-Full
Main Level Laundry
Interior
Interior Features Kitchen Island, Open Floorplan, Pantry
Heating Heat Pump
Cooling Ceiling Fan(s), Central Air
Flooring Wood
Fireplace false
Appliance Dryer, Washer, Washer/Dryer
Exterior
Exterior Feature Rooftop Terrace
Community Features Clubhouse, Rooftop Terrace, Sidewalks
View City, Mountain(s), Year Round
Roof Type Rubber
Garage false
Building
Lot Description Views
Dwelling Type Site Built
Foundation Basement
Sewer Public Sewer
Water City
Architectural Style Old World, Traditional, Other
Level or Stories 5 Story or more
Structure Type Concrete Block
New Construction false
Schools
Elementary Schools Asheville
Middle Schools Asheville
High Schools Asheville
Others
HOA Name Lisa Matthews, Rod Hubbard Inc
Senior Community false
Restrictions Subdivision
Acceptable Financing Cash, Conventional
Listing Terms Cash, Conventional
Special Listing Condition None
GET MORE INFORMATION
Agent | License ID: 329531
5960 Fairview Rd Ste 400, Charlotte, NC, 28210, United States







