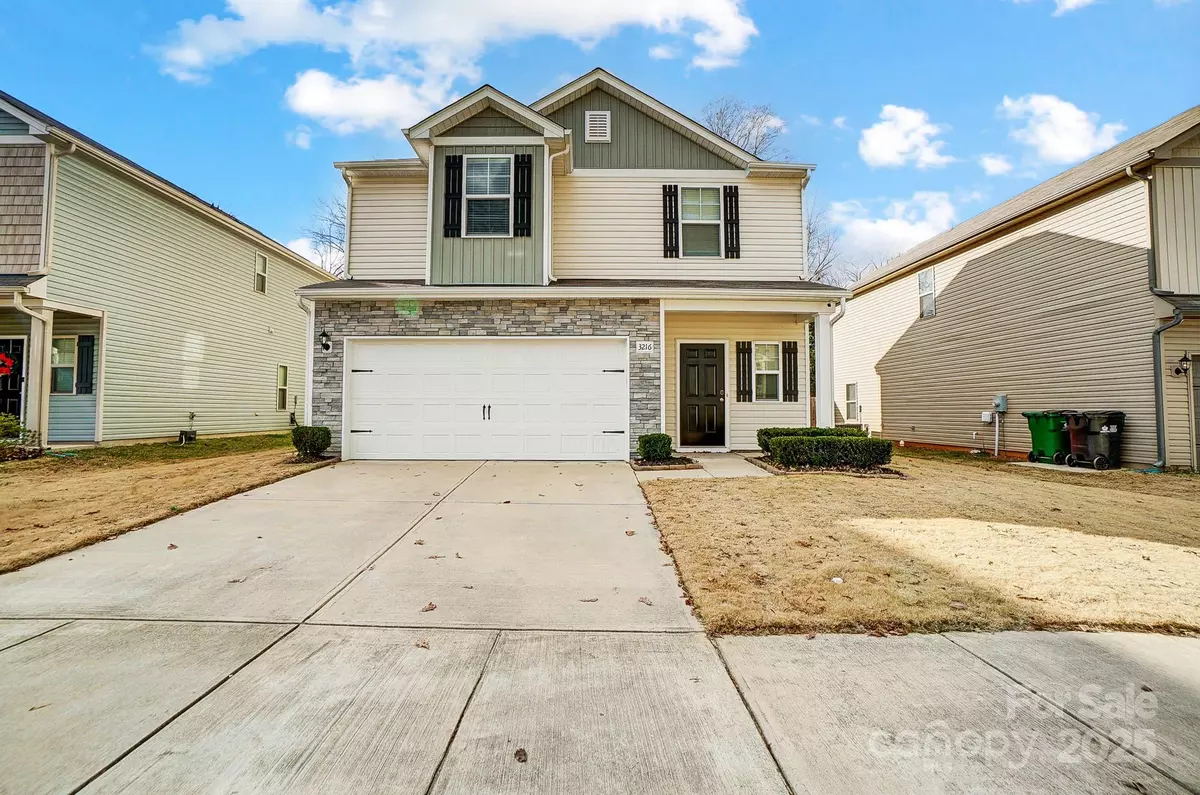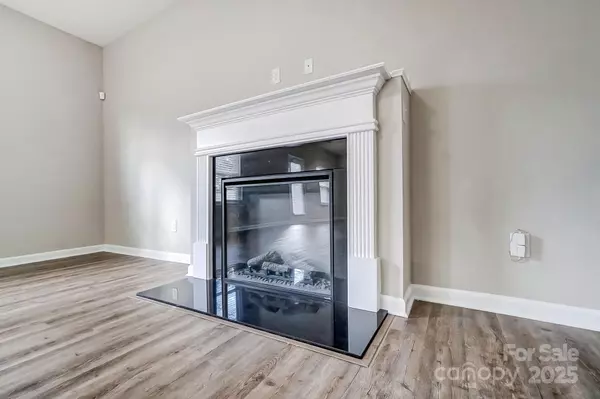3 Beds
3 Baths
2,016 SqFt
3 Beds
3 Baths
2,016 SqFt
Key Details
Property Type Single Family Home
Sub Type Single Family Residence
Listing Status Coming Soon
Purchase Type For Sale
Square Footage 2,016 sqft
Price per Sqft $188
Subdivision Ainsley
MLS Listing ID 4211180
Bedrooms 3
Full Baths 2
Half Baths 1
HOA Fees $300/ann
HOA Y/N 1
Abv Grd Liv Area 2,016
Year Built 2020
Lot Size 8,276 Sqft
Acres 0.19
Property Description
Upstairs, a flexible loft area offers endless possibilities, while the primary suite impresses with soaring ceilings and a walk-in closet. Two additional bedrooms and a conveniently located laundry room enhance the practicality of the second floor. Outside, the patio and landscaped yard create a peaceful retreat, perfect for outdoor dining or quiet moments. This home also includes seller-owned solar panels and a water filtration system for enhanced efficiency and comfort. With quick access to I-485 and Charlotte Douglas International Airport, this home is perfectly positioned for convenience. Schedule your tour today to see all it has to offer!
Location
State NC
County Mecklenburg
Zoning N1-B
Rooms
Upper Level Bedroom(s)
Upper Level Primary Bedroom
Upper Level Bathroom-Full
Upper Level Bedroom(s)
Upper Level Bathroom-Full
Upper Level Laundry
Upper Level Loft
Main Level Living Room
Main Level Kitchen
Main Level Dining Area
Main Level Bathroom-Half
Interior
Interior Features Attic Stairs Pulldown, Entrance Foyer, Kitchen Island, Open Floorplan, Pantry, Walk-In Closet(s), Walk-In Pantry
Heating Central, Electric, Hot Water
Cooling Ceiling Fan(s), Central Air
Flooring Carpet, Tile, Vinyl
Fireplaces Type Electric
Fireplace true
Appliance Dishwasher, Disposal, Electric Cooktop, Electric Oven, Electric Range, Electric Water Heater, ENERGY STAR Qualified Light Fixtures, ENERGY STAR Qualified Refrigerator, Exhaust Fan, Exhaust Hood, Filtration System, Microwave, Refrigerator, Water Softener
Exterior
Garage Spaces 2.0
Utilities Available Cable Connected, Electricity Connected, Solar, Underground Power Lines, Underground Utilities
Roof Type Shingle
Garage true
Building
Dwelling Type Site Built
Foundation Slab
Sewer Public Sewer
Water City
Level or Stories Two
Structure Type Stone Veneer,Vinyl
New Construction false
Schools
Elementary Schools Unspecified
Middle Schools Unspecified
High Schools Unspecified
Others
HOA Name Superior Association Management, LLC
Senior Community false
Acceptable Financing Cash, Conventional, FHA, VA Loan
Listing Terms Cash, Conventional, FHA, VA Loan
Special Listing Condition None
GET MORE INFORMATION
Agent | License ID: 329531
5960 Fairview Rd Ste 400, Charlotte, NC, 28210, United States







