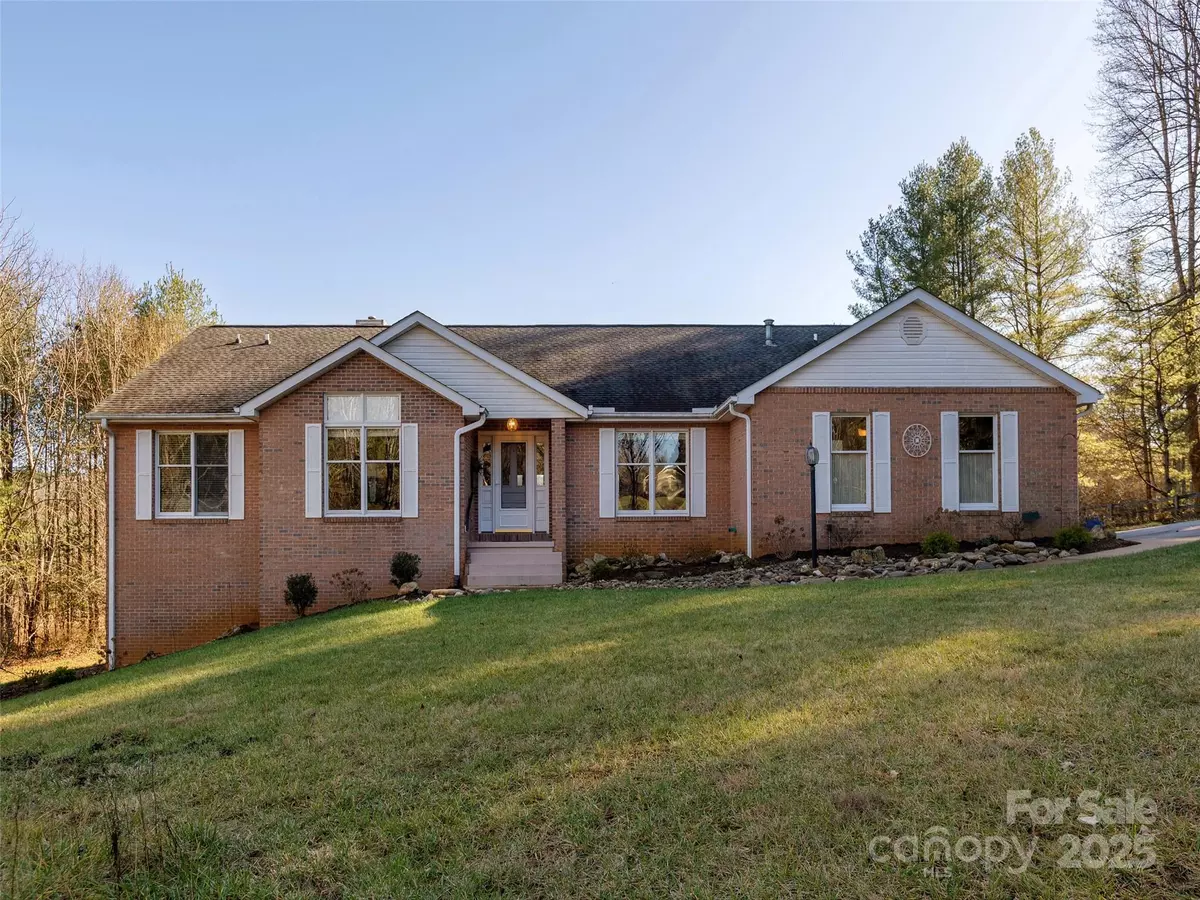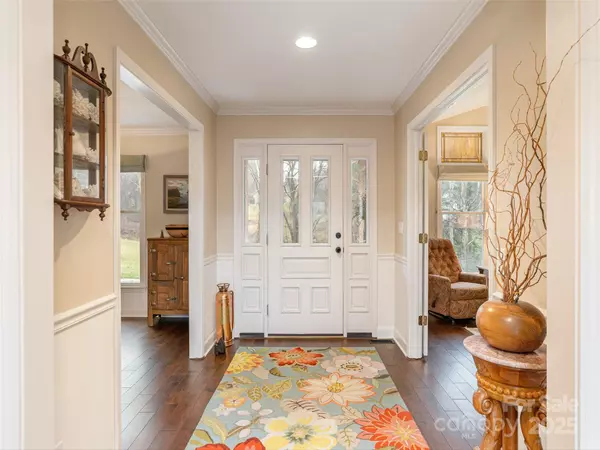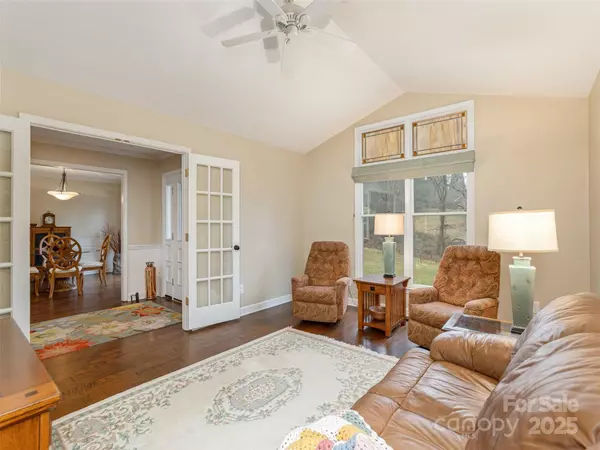3 Beds
3 Baths
3,244 SqFt
3 Beds
3 Baths
3,244 SqFt
Key Details
Property Type Single Family Home
Sub Type Single Family Residence
Listing Status Active
Purchase Type For Sale
Square Footage 3,244 sqft
Price per Sqft $262
Subdivision Pleasant Hill
MLS Listing ID 4210650
Style Traditional
Bedrooms 3
Full Baths 3
Abv Grd Liv Area 2,487
Year Built 1993
Lot Size 1.310 Acres
Acres 1.31
Property Description
Location
State NC
County Henderson
Zoning City
Rooms
Basement Basement Shop, Daylight, Finished, Interior Entry, Partially Finished, Storage Space, Sump Pump, Walk-Out Access
Main Level Bedrooms 3
Main Level Primary Bedroom
Main Level Bedroom(s)
Main Level Living Room
Main Level Kitchen
Main Level Dining Room
Main Level Bedroom(s)
Main Level Den
Basement Level Flex Space
Basement Level Bathroom-Full
Interior
Interior Features Attic Stairs Pulldown, Built-in Features, Open Floorplan, Split Bedroom, Walk-In Closet(s)
Heating Central, Ductless, Hot Water, Natural Gas
Cooling Central Air
Flooring Carpet, Linoleum
Fireplaces Type Gas Log, Gas Vented
Fireplace true
Appliance Dishwasher, Disposal, Exhaust Fan, Gas Cooktop, Gas Water Heater, Microwave, Washer/Dryer
Exterior
Garage Spaces 2.0
Utilities Available Electricity Connected, Gas
View Mountain(s), Year Round
Roof Type Shingle
Garage true
Building
Dwelling Type Site Built
Foundation Slab
Sewer Septic Installed
Water Community Well
Architectural Style Traditional
Level or Stories One
Structure Type Brick Full
New Construction false
Schools
Elementary Schools Atkinson
Middle Schools Flat Rock
High Schools East Henderson
Others
Senior Community false
Restrictions Building,Square Feet,Subdivision
Acceptable Financing Cash, Conventional
Listing Terms Cash, Conventional
Special Listing Condition None
GET MORE INFORMATION
Agent | License ID: 329531
5960 Fairview Rd Ste 400, Charlotte, NC, 28210, United States







