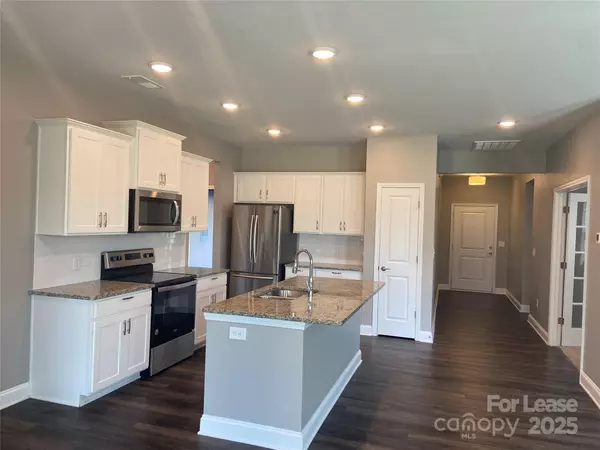2 Beds
2 Baths
1,541 SqFt
2 Beds
2 Baths
1,541 SqFt
Key Details
Property Type Single Family Home
Sub Type Single Family Residence
Listing Status Active
Purchase Type For Rent
Square Footage 1,541 sqft
Subdivision Grove Manor
MLS Listing ID 4211247
Bedrooms 2
Full Baths 2
Abv Grd Liv Area 1,541
Year Built 2020
Lot Size 6,534 Sqft
Acres 0.15
Property Description
This home is in close proximity to Downtown Waxhaw, shopping and restaurants! There is a community clubhouse with a fitness room, sports court, and walking trails!
Location
State NC
County Union
Rooms
Main Level Bedrooms 2
Main Level Kitchen
Main Level Dining Area
Main Level Office
Main Level Living Room
Main Level Bedroom(s)
Main Level Primary Bedroom
Main Level Bathroom-Full
Main Level Bathroom-Full
Interior
Interior Features Attic Stairs Pulldown, Cable Prewire, Kitchen Island, Open Floorplan, Pantry, Walk-In Closet(s)
Heating Central, Electric
Cooling Central Air, Electric
Flooring Carpet, Tile, Vinyl
Furnishings Unfurnished
Fireplace false
Appliance Dishwasher, Disposal, Electric Range, Microwave, Refrigerator, Washer/Dryer
Exterior
Exterior Feature Lawn Maintenance
Garage Spaces 2.0
Fence Back Yard, Fenced
Community Features Clubhouse, Fitness Center, Game Court, Walking Trails
Garage true
Building
Lot Description Level
Foundation Slab
Sewer Public Sewer
Water City
Level or Stories One
Schools
Elementary Schools Waxhaw
Middle Schools Parkwood
High Schools Parkwood
Others
Senior Community false
GET MORE INFORMATION
Agent | License ID: 329531
5960 Fairview Rd Ste 400, Charlotte, NC, 28210, United States







