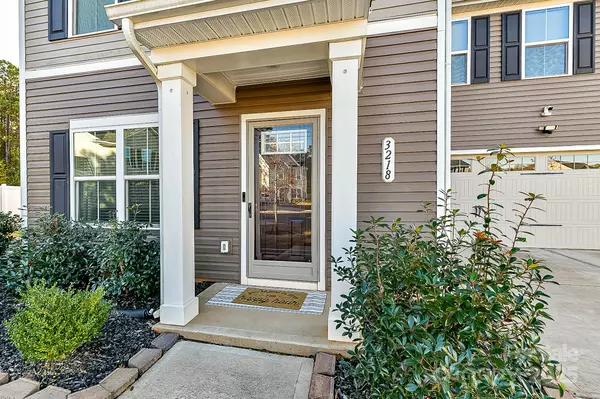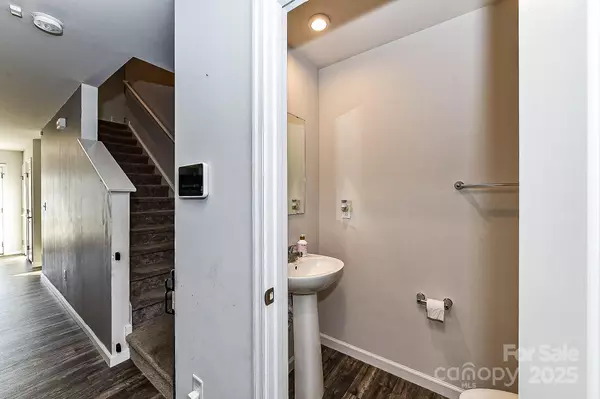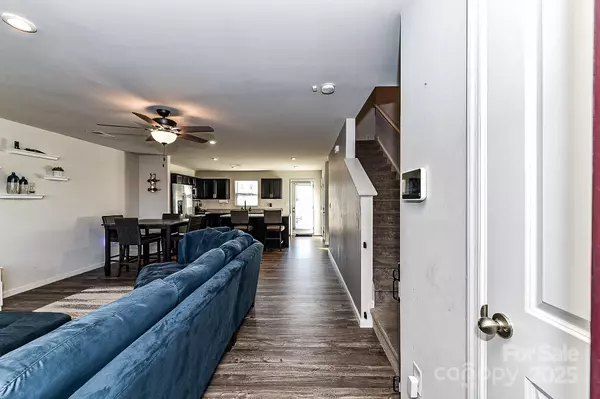4 Beds
3 Baths
1,706 SqFt
4 Beds
3 Baths
1,706 SqFt
Key Details
Property Type Single Family Home
Sub Type Single Family Residence
Listing Status Active
Purchase Type For Sale
Square Footage 1,706 sqft
Price per Sqft $240
Subdivision Robinson Park
MLS Listing ID 4205201
Bedrooms 4
Full Baths 2
Half Baths 1
Construction Status Completed
HOA Fees $45/mo
HOA Y/N 1
Abv Grd Liv Area 1,706
Year Built 2020
Lot Size 10,454 Sqft
Acres 0.24
Lot Dimensions 27X7X120X58X90X108
Property Description
Key Features Include:
Spacious Kitchen with Granite Countertops and an Updated Kitchen Faucet
Google Nest Thermostats for energy efficiency and smart home convenience
Ceiling Fans in all 4 bedrooms plus the Great Room to keep you cool year-round
A Privacy Fence surrounding the backyard for peace and seclusion
An expansive 20x25 Concrete Slab with a Basketball Goal—perfect for outdoor fun!
Enjoy evenings by the Outdoor Fire Pit, ideal for entertaining or relaxing under the stars.
Dedicated circuit in garage for deep freezer.
This property sits on a quiet street in Mecklenburg County, offering easy access to schools, shopping, dining, and major highways.
Location
State NC
County Mecklenburg
Zoning N1-A
Rooms
Main Level Kitchen
Main Level Living Room
Upper Level Primary Bedroom
Main Level Dining Area
Upper Level Bedroom(s)
Upper Level Bedroom(s)
Upper Level Bedroom(s)
Upper Level Laundry
Main Level Bathroom-Half
Upper Level Bathroom-Full
Upper Level Bathroom-Full
Interior
Interior Features Attic Other, Kitchen Island, Open Floorplan, Pantry, Walk-In Closet(s)
Heating Electric, Forced Air
Cooling Central Air, Electric
Flooring Carpet, Vinyl
Fireplace false
Appliance Dishwasher, Disposal, Electric Range, Microwave
Exterior
Garage Spaces 2.0
Fence Back Yard
Garage true
Building
Dwelling Type Site Built
Foundation Slab
Sewer Public Sewer
Water City
Level or Stories Two
Structure Type Vinyl
New Construction false
Construction Status Completed
Schools
Elementary Schools Unspecified
Middle Schools Unspecified
High Schools Unspecified
Others
HOA Name AMS MANAGEMENT
Senior Community false
Acceptable Financing Cash, Conventional, FHA, VA Loan
Listing Terms Cash, Conventional, FHA, VA Loan
Special Listing Condition None
GET MORE INFORMATION
Agent | License ID: 329531
5960 Fairview Rd Ste 400, Charlotte, NC, 28210, United States







