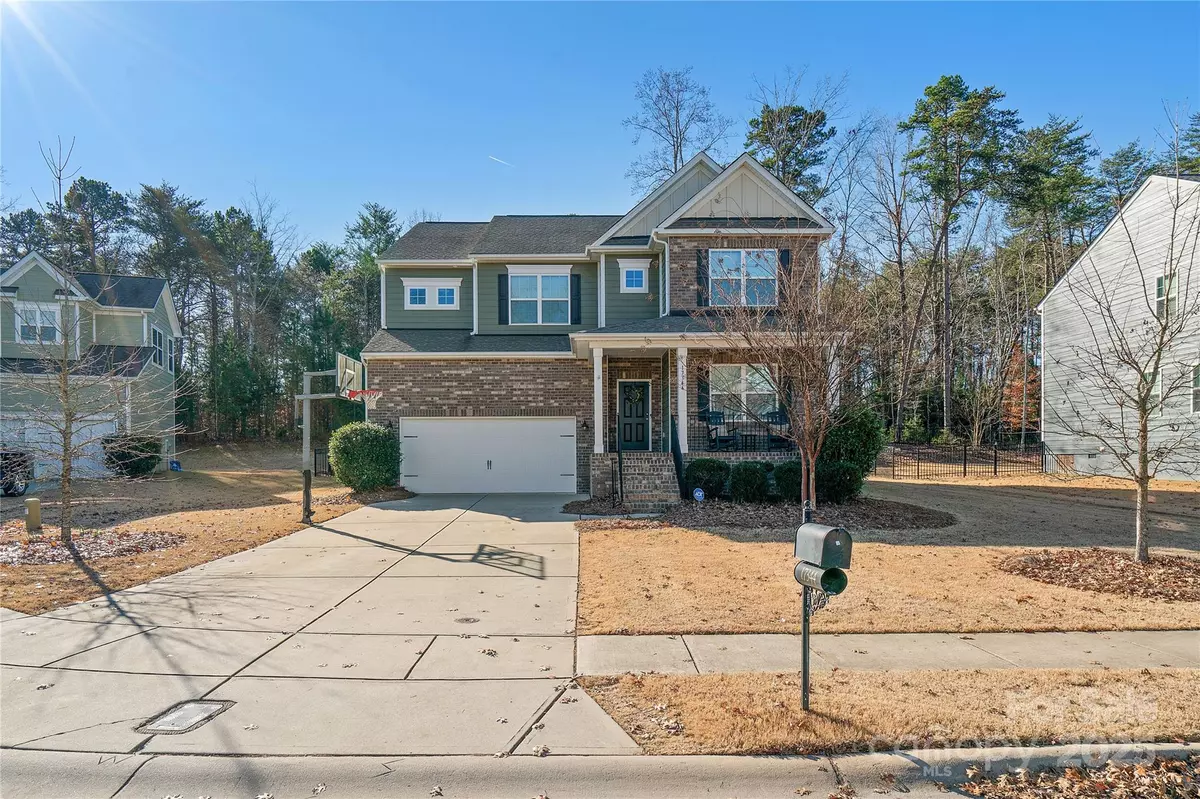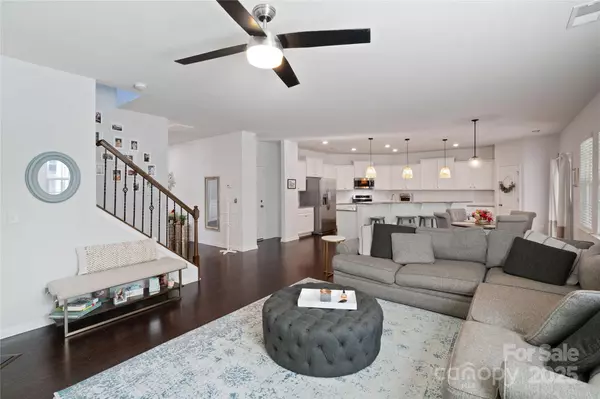4 Beds
4 Baths
3,050 SqFt
4 Beds
4 Baths
3,050 SqFt
Key Details
Property Type Single Family Home
Sub Type Single Family Residence
Listing Status Coming Soon
Purchase Type For Sale
Square Footage 3,050 sqft
Price per Sqft $204
Subdivision Southern Trace
MLS Listing ID 4210242
Bedrooms 4
Full Baths 3
Half Baths 1
HOA Fees $825/ann
HOA Y/N 1
Abv Grd Liv Area 3,050
Year Built 2016
Lot Size 0.269 Acres
Acres 0.269
Property Description
Location
State NC
County Mecklenburg
Zoning N1-A
Rooms
Upper Level, 11' 0" X 12' 0" Bedroom(s)
Upper Level, 14' 6" X 17' 0" Primary Bedroom
Upper Level, 24' 0" X 12' 0" Bonus Room
Upper Level, 10' 0" X 13' 6" Bedroom(s)
Main Level, 12' 0" X 10' 0" Office
Main Level, 16' 6" X 20' 0" Family Room
Main Level, 16' 6" X 20' 0" Kitchen
Main Level, 13' 0" X 11' 0" Dining Area
Upper Level, 12' 0" X 11' 6" Bedroom(s)
Interior
Interior Features Entrance Foyer, Kitchen Island, Open Floorplan, Walk-In Closet(s)
Heating Electric, Heat Pump
Cooling Central Air, Electric
Flooring Carpet, Hardwood
Fireplaces Type Family Room, Gas
Fireplace true
Appliance Convection Oven, Dishwasher, Disposal, Double Oven, Gas Cooktop, Gas Oven, Microwave
Exterior
Garage Spaces 2.0
Fence Back Yard
Community Features Clubhouse, Playground, Sidewalks
Utilities Available Cable Connected, Gas
Waterfront Description None
Roof Type Composition
Garage true
Building
Lot Description Cleared, Cul-De-Sac
Dwelling Type Site Built
Foundation Crawl Space
Sewer Public Sewer
Water City
Level or Stories Two
Structure Type Fiber Cement,Hardboard Siding
New Construction false
Schools
Elementary Schools Palisades Park
Middle Schools Southwest
High Schools Palisades
Others
Senior Community false
Acceptable Financing Cash, Conventional, FHA, VA Loan
Horse Property None
Listing Terms Cash, Conventional, FHA, VA Loan
Special Listing Condition None
GET MORE INFORMATION
Agent | License ID: 329531
5960 Fairview Rd Ste 400, Charlotte, NC, 28210, United States







