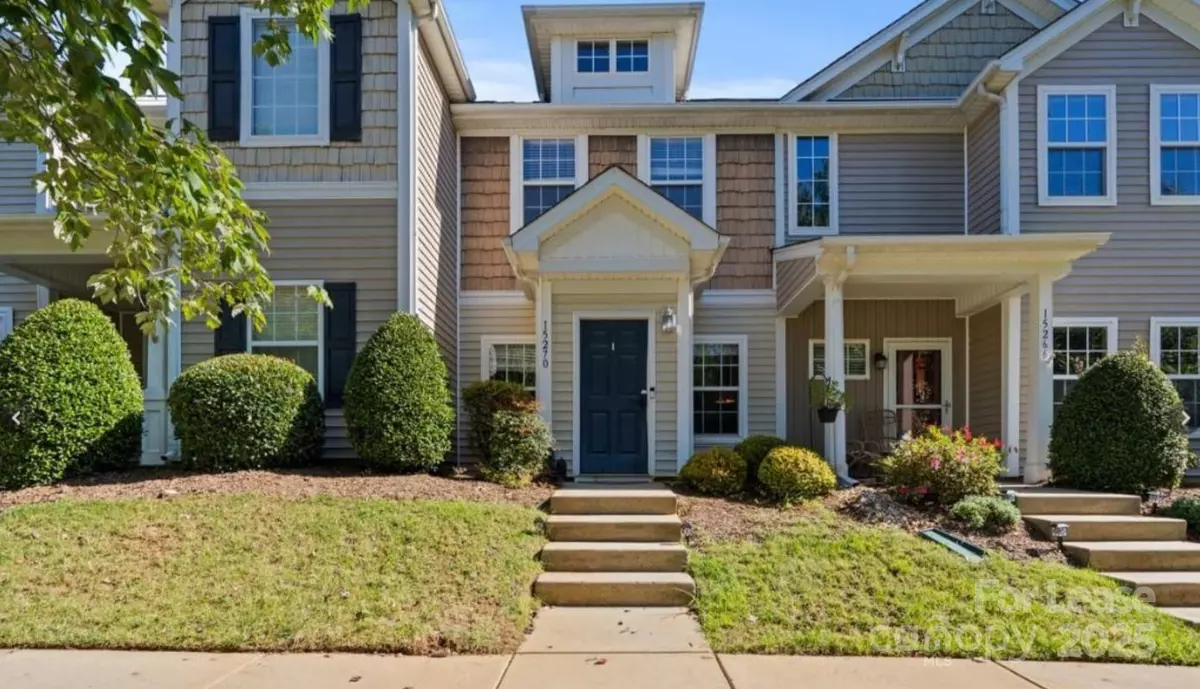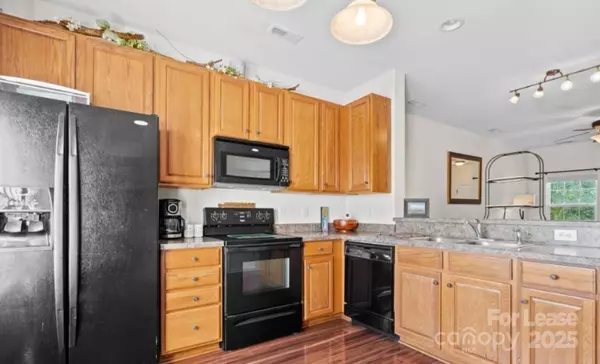2 Beds
3 Baths
1,095 SqFt
2 Beds
3 Baths
1,095 SqFt
Key Details
Property Type Townhouse
Sub Type Townhouse
Listing Status Active
Purchase Type For Rent
Square Footage 1,095 sqft
Subdivision Caldwell Station
MLS Listing ID 4210997
Bedrooms 2
Full Baths 2
Half Baths 1
Abv Grd Liv Area 1,095
Year Built 2005
Lot Size 1,306 Sqft
Acres 0.03
Property Description
Nestled in the sought-after Caldwell Station neighborhood, this community is packed with amenities: a sparkling pool, state-of-the-art fitness center, scenic sidewalks, dog parks, playgrounds, and direct access to greenways. Ideally located minutes from I-77, Birkdale Village, Lake Norman, Northcross, and a plethora of dining, brewery, and entertainment hotspots.
Location
State NC
County Mecklenburg
Rooms
Main Level Kitchen
Main Level Living Room
Upper Level Office
Upper Level Primary Bedroom
Main Level Laundry
Interior
Interior Features Attic Stairs Pulldown, Garden Tub, Pantry, Walk-In Closet(s)
Heating Forced Air
Cooling Central Air
Flooring Carpet, Laminate
Furnishings Negotiable
Fireplace false
Appliance Dishwasher, Microwave, Oven, Refrigerator, Washer/Dryer
Exterior
Community Features Clubhouse, Fitness Center, Picnic Area, Playground, Recreation Area, Sidewalks, Street Lights
Garage false
Building
Sewer Public Sewer
Water City
Level or Stories Two
Schools
Elementary Schools J.V. Washam
Middle Schools Bailey
High Schools William Amos Hough
Others
Senior Community false
GET MORE INFORMATION
Agent | License ID: 329531
5960 Fairview Rd Ste 400, Charlotte, NC, 28210, United States







