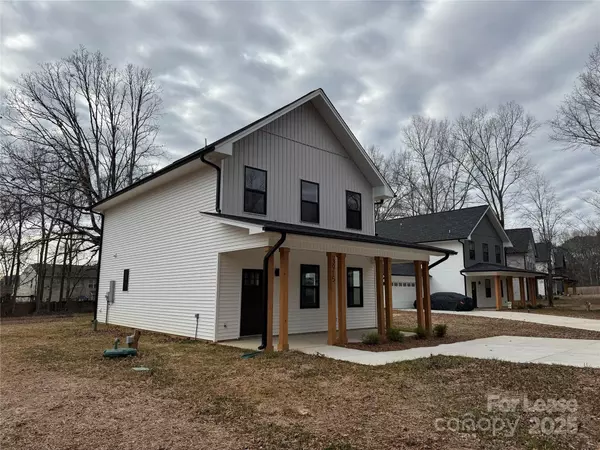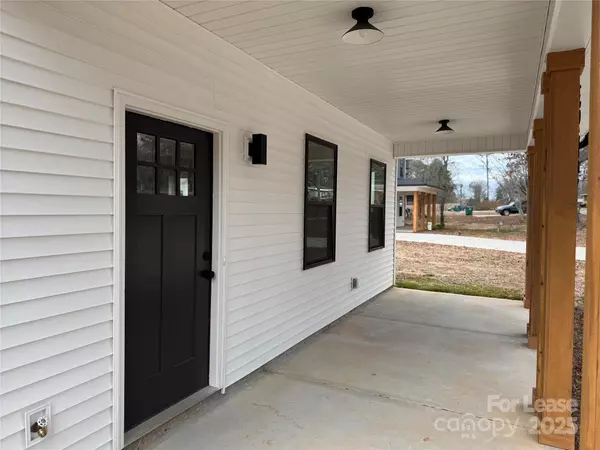3 Beds
3 Baths
1,758 SqFt
3 Beds
3 Baths
1,758 SqFt
Key Details
Property Type Single Family Home
Sub Type Single Family Residence
Listing Status Active
Purchase Type For Rent
Square Footage 1,758 sqft
MLS Listing ID 4210964
Bedrooms 3
Full Baths 2
Half Baths 1
Abv Grd Liv Area 1,758
Year Built 2024
Lot Size 0.360 Acres
Acres 0.36
Property Description
Owner is looking for 6-12 month lease. Income 3x Rent, 650+ Credit Score - Applications are $50.
Location
State NC
County Union
Rooms
Main Level Living Room
Main Level Kitchen
Main Level Bathroom-Half
Main Level Laundry
Upper Level Primary Bedroom
Upper Level Bathroom-Full
Upper Level Bedroom(s)
Upper Level Bedroom(s)
Upper Level Bathroom-Full
Interior
Interior Features Walk-In Pantry
Heating Central, Electric, Heat Pump
Cooling Electric
Flooring Carpet, Vinyl
Furnishings Unfurnished
Fireplace false
Appliance Dishwasher, Electric Range, Electric Water Heater, Microwave, Oven
Exterior
Utilities Available Cable Available, Electricity Connected
Roof Type Shingle
Garage false
Building
Foundation Slab
Sewer Public Sewer
Water City
Level or Stories Two
Schools
Elementary Schools Indian Trail
Middle Schools Sun Valley
High Schools Sun Valley
Others
Senior Community false
GET MORE INFORMATION
Agent | License ID: 329531
5960 Fairview Rd Ste 400, Charlotte, NC, 28210, United States







