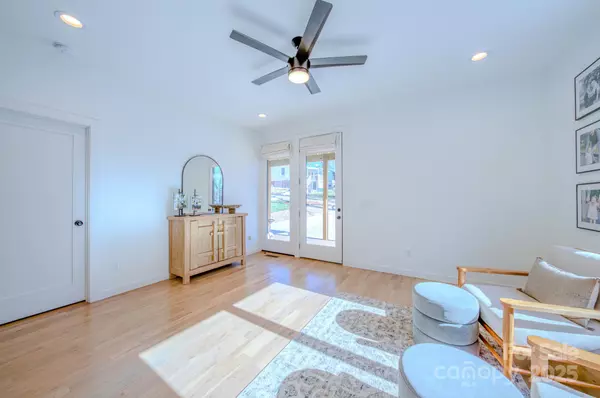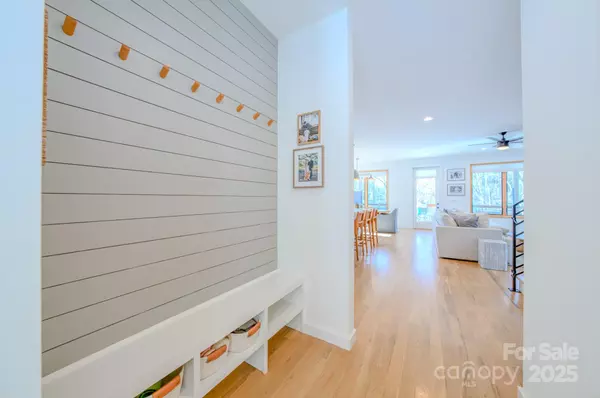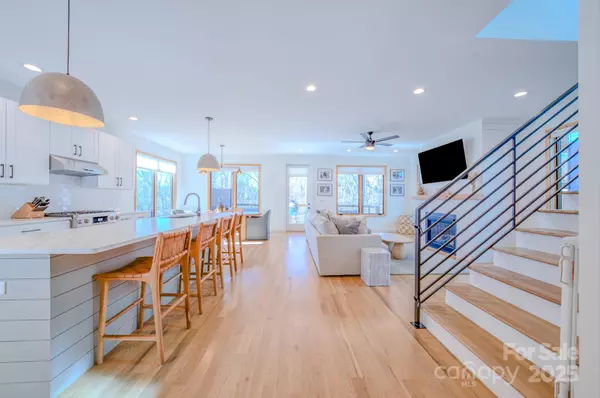4 Beds
3 Baths
2,405 SqFt
4 Beds
3 Baths
2,405 SqFt
Key Details
Property Type Single Family Home
Sub Type Single Family Residence
Listing Status Active
Purchase Type For Sale
Square Footage 2,405 sqft
Price per Sqft $409
MLS Listing ID 4205110
Style Modern
Bedrooms 4
Full Baths 3
Abv Grd Liv Area 2,405
Year Built 2021
Lot Size 0.300 Acres
Acres 0.3
Property Description
Location
State NC
County Buncombe
Zoning RS8
Rooms
Basement Bath/Stubbed, Daylight, Exterior Entry, Full, Interior Entry, Storage Space, Unfinished, Walk-Out Access
Main Level Bedrooms 1
Main Level Dining Room
Upper Level Bedroom(s)
Main Level Kitchen
Upper Level Bedroom(s)
Main Level Bedroom(s)
Upper Level Primary Bedroom
Main Level Living Room
Upper Level Bathroom-Full
Main Level Bathroom-Full
Upper Level Bedroom(s)
Interior
Interior Features Pantry, Storage, Walk-In Closet(s), Other - See Remarks
Heating Heat Pump
Cooling Heat Pump
Flooring Wood
Fireplace true
Appliance Bar Fridge, Dishwasher, Disposal, ENERGY STAR Qualified Washer, ENERGY STAR Qualified Dishwasher, ENERGY STAR Qualified Dryer, ENERGY STAR Qualified Freezer, ENERGY STAR Qualified Light Fixtures, ENERGY STAR Qualified Refrigerator, Exhaust Hood, Gas Oven, Gas Range, Refrigerator, Tankless Water Heater
Exterior
Fence Back Yard, Privacy
Utilities Available Cable Available, Electricity Connected, Gas
Waterfront Description None
View City
Roof Type Shingle
Garage false
Building
Lot Description Cleared, Infill Lot
Dwelling Type Site Built
Foundation Basement
Sewer Public Sewer
Water Public
Architectural Style Modern
Level or Stories Two
Structure Type Hardboard Siding
New Construction false
Schools
Elementary Schools Asheville City
Middle Schools Asheville
High Schools Asheville
Others
Senior Community false
Acceptable Financing Cash, Conventional
Listing Terms Cash, Conventional
Special Listing Condition None
GET MORE INFORMATION
Agent | License ID: 329531
5960 Fairview Rd Ste 400, Charlotte, NC, 28210, United States







