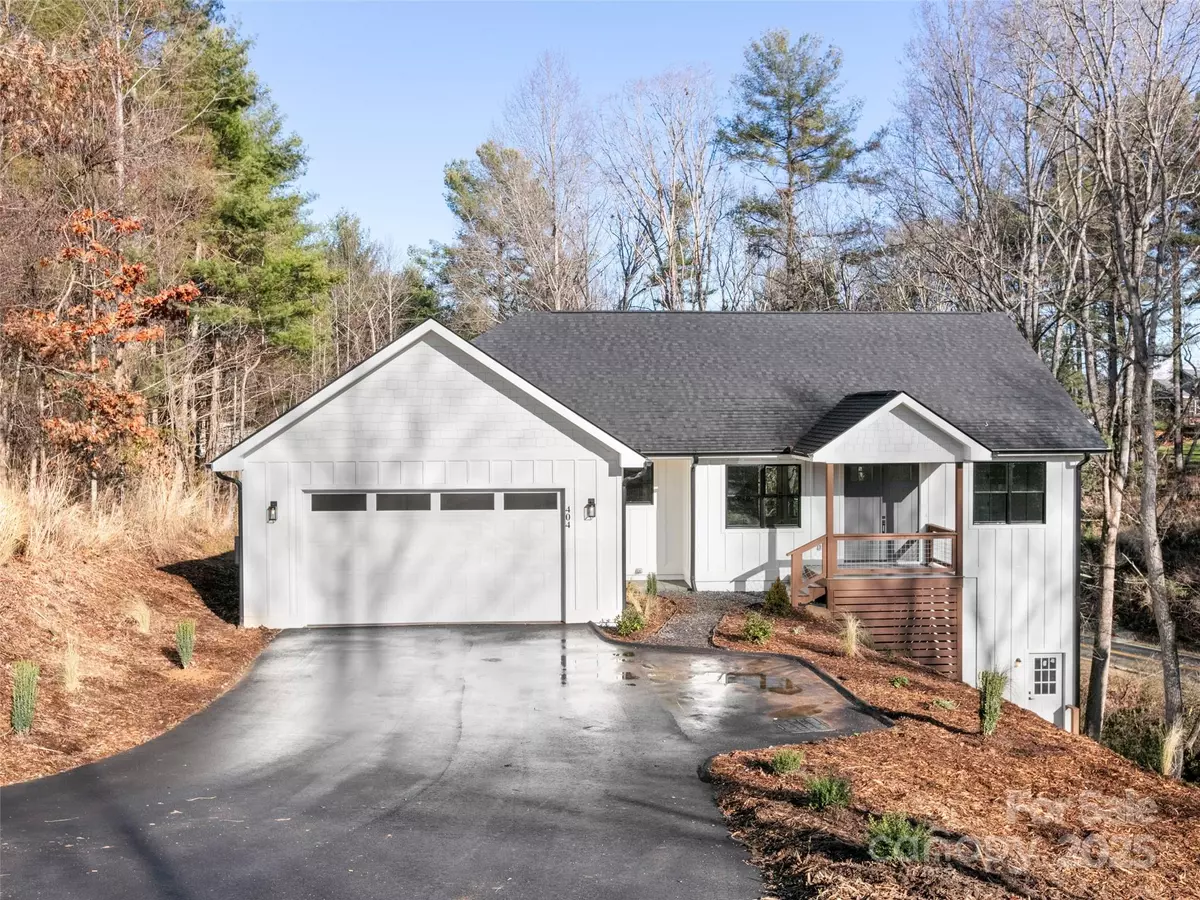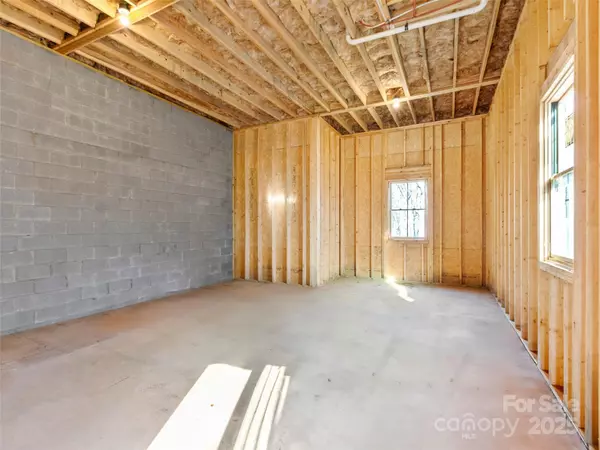3 Beds
3 Baths
1,648 SqFt
3 Beds
3 Baths
1,648 SqFt
Key Details
Property Type Single Family Home
Sub Type Single Family Residence
Listing Status Coming Soon
Purchase Type For Sale
Square Footage 1,648 sqft
Price per Sqft $411
Subdivision High Ridge
MLS Listing ID 4210727
Bedrooms 3
Full Baths 2
Half Baths 1
Construction Status Completed
Abv Grd Liv Area 1,648
Year Built 2024
Lot Size 0.570 Acres
Acres 0.57
Property Description
Location
State NC
County Henderson
Zoning RES
Rooms
Basement Unfinished
Main Level Bedrooms 3
Main Level Primary Bedroom
Interior
Heating Central
Cooling Central Air
Fireplace true
Appliance Dishwasher, Disposal, Electric Oven, Gas Cooktop, Gas Oven, Gas Water Heater, Microwave
Exterior
Garage Spaces 2.0
Utilities Available Fiber Optics
Garage true
Building
Lot Description Cul-De-Sac, Paved
Dwelling Type Site Built
Foundation Basement
Sewer Private Sewer
Water City
Level or Stories One
Structure Type Hardboard Siding
New Construction true
Construction Status Completed
Schools
Elementary Schools Glen Marlow
Middle Schools Rugby
High Schools West Henderson
Others
Senior Community false
Horse Property None
Special Listing Condition None
GET MORE INFORMATION
Agent | License ID: 329531
5960 Fairview Rd Ste 400, Charlotte, NC, 28210, United States







