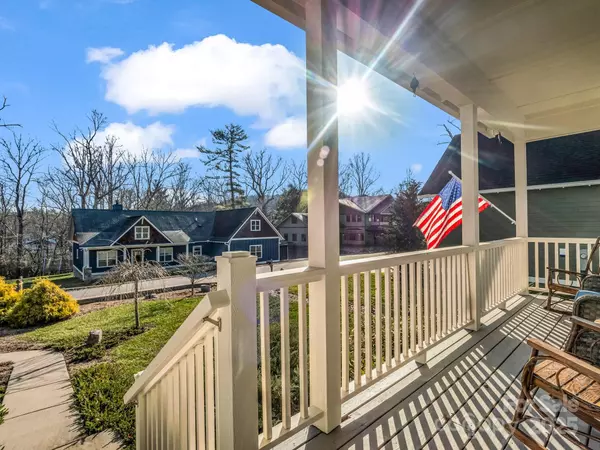3 Beds
3 Baths
2,842 SqFt
3 Beds
3 Baths
2,842 SqFt
Key Details
Property Type Single Family Home
Sub Type Single Family Residence
Listing Status Active
Purchase Type For Sale
Square Footage 2,842 sqft
Price per Sqft $351
MLS Listing ID 4210724
Style Contemporary
Bedrooms 3
Full Baths 2
Half Baths 1
Construction Status Completed
Abv Grd Liv Area 2,842
Year Built 2016
Lot Size 0.300 Acres
Acres 0.3
Property Description
Location
State NC
County Buncombe
Zoning UR-8
Rooms
Main Level Bedrooms 3
Main Level Primary Bedroom
Main Level Bedroom(s)
Main Level Bedroom(s)
Main Level Bathroom-Full
Main Level Kitchen
Main Level Bathroom-Full
Main Level Living Room
Main Level Bathroom-Half
Main Level Dining Area
Main Level Office
Main Level Laundry
Main Level Sunroom
Interior
Interior Features Attic Stairs Pulldown, Breakfast Bar, Entrance Foyer, Garden Tub, Open Floorplan, Split Bedroom, Walk-In Closet(s), Walk-In Pantry
Heating Ductless, Forced Air, Natural Gas
Cooling Central Air, Ductless, Electric
Flooring Tile, Vinyl
Fireplaces Type Gas Log, Living Room
Fireplace true
Appliance Convection Oven, Dishwasher, Disposal, Double Oven, Electric Oven, Exhaust Hood, Gas Range, Microwave, Refrigerator, Tankless Water Heater, Warming Drawer, Wine Refrigerator
Exterior
Garage Spaces 2.0
Fence Back Yard, Fenced
Utilities Available Cable Connected, Electricity Connected, Gas, Underground Power Lines
View Mountain(s), Winter
Roof Type Shingle
Garage true
Building
Lot Description Cul-De-Sac, Level
Dwelling Type Site Built
Foundation Crawl Space
Builder Name Ewing and McConnaughy
Sewer Public Sewer
Water City
Architectural Style Contemporary
Level or Stories One
Structure Type Fiber Cement
New Construction false
Construction Status Completed
Schools
Elementary Schools Black Mountain
Middle Schools Charles D Owen
High Schools Charles D Owen
Others
Senior Community false
Acceptable Financing Cash, Conventional
Listing Terms Cash, Conventional
Special Listing Condition None
GET MORE INFORMATION
Agent | License ID: 329531
5960 Fairview Rd Ste 400, Charlotte, NC, 28210, United States







