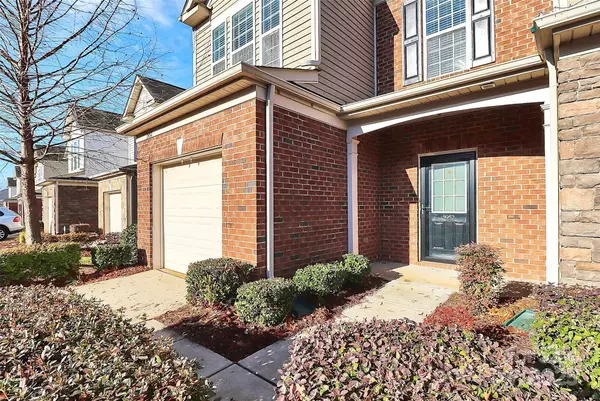3 Beds
3 Baths
1,564 SqFt
3 Beds
3 Baths
1,564 SqFt
Key Details
Property Type Townhouse
Sub Type Townhouse
Listing Status Active
Purchase Type For Sale
Square Footage 1,564 sqft
Price per Sqft $265
Subdivision Park South Station
MLS Listing ID 4158695
Style Traditional
Bedrooms 3
Full Baths 2
Half Baths 1
HOA Fees $209/mo
HOA Y/N 1
Abv Grd Liv Area 1,564
Year Built 2014
Property Description
Location
State NC
County Mecklenburg
Zoning RES
Rooms
Main Level Dining Room
Main Level Kitchen
Upper Level Bathroom-Full
Upper Level Laundry
Upper Level Bathroom-Full
Main Level Great Room
Upper Level Primary Bedroom
Upper Level Bedroom(s)
Main Level Bathroom-Half
Interior
Interior Features Attic Stairs Pulldown, Garden Tub, Open Floorplan, Walk-In Closet(s)
Heating Zoned
Cooling Central Air
Flooring Carpet, Tile, Wood
Fireplace false
Appliance Dishwasher, Disposal, Dryer, Electric Water Heater, Gas Cooktop, Microwave, Refrigerator, Washer
Exterior
Exterior Feature In-Ground Irrigation, Lawn Maintenance
Garage Spaces 1.0
Community Features Clubhouse, Dog Park, Fitness Center, Gated, Playground, Walking Trails
Utilities Available Cable Available, Gas, Wired Internet Available
Roof Type Composition
Garage true
Building
Lot Description End Unit
Dwelling Type Site Built
Foundation Slab
Sewer Other - See Remarks
Water Other - See Remarks
Architectural Style Traditional
Level or Stories Two
Structure Type Brick Partial,Vinyl
New Construction false
Schools
Elementary Schools Huntingtowne Farms
Middle Schools Carmel
High Schools South Mecklenburg
Others
HOA Name CAMS
Senior Community false
Restrictions Architectural Review
Acceptable Financing Cash, Conventional, FHA, VA Loan
Listing Terms Cash, Conventional, FHA, VA Loan
Special Listing Condition None
GET MORE INFORMATION
Agent | License ID: 329531
5960 Fairview Rd Ste 400, Charlotte, NC, 28210, United States







