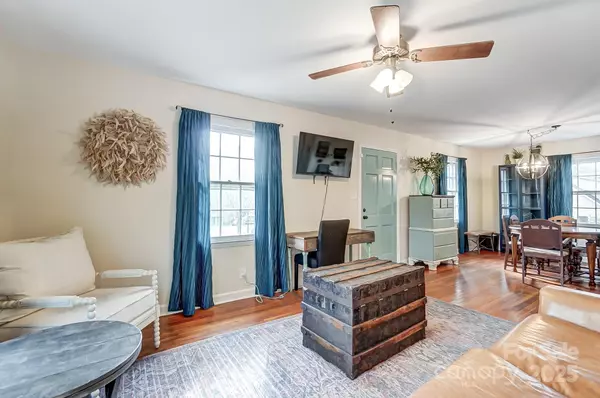1 Bed
1 Bath
660 SqFt
1 Bed
1 Bath
660 SqFt
Key Details
Property Type Single Family Home
Sub Type Single Family Residence
Listing Status Active
Purchase Type For Sale
Square Footage 660 sqft
Price per Sqft $280
MLS Listing ID 4209950
Style Bungalow
Bedrooms 1
Full Baths 1
Abv Grd Liv Area 660
Year Built 1972
Lot Size 0.430 Acres
Acres 0.43
Property Description
Location
State SC
County York
Zoning R-10
Rooms
Main Level Bedrooms 1
Main Level Primary Bedroom
Interior
Interior Features Attic Other, Attic Stairs Pulldown, Cable Prewire, Open Floorplan
Heating Central, Electric
Cooling Ceiling Fan(s), Electric
Flooring Tile, Wood
Fireplace false
Appliance Dishwasher, Dryer, Electric Cooktop, Electric Oven, Electric Water Heater, Exhaust Fan, Microwave, Oven, Refrigerator, Washer, Washer/Dryer
Exterior
Utilities Available Cable Available, Electricity Connected, Wired Internet Available
Garage false
Building
Lot Description Cul-De-Sac
Dwelling Type Site Built
Foundation Crawl Space
Sewer Public Sewer
Water City
Architectural Style Bungalow
Level or Stories One
Structure Type Vinyl
New Construction false
Schools
Elementary Schools Riverview
Middle Schools Banks Trail
High Schools Catawba Ridge
Others
Senior Community false
Acceptable Financing Cash, Conventional, FHA, USDA Loan, VA Loan
Listing Terms Cash, Conventional, FHA, USDA Loan, VA Loan
Special Listing Condition None
GET MORE INFORMATION
Agent | License ID: 329531
5960 Fairview Rd Ste 400, Charlotte, NC, 28210, United States







