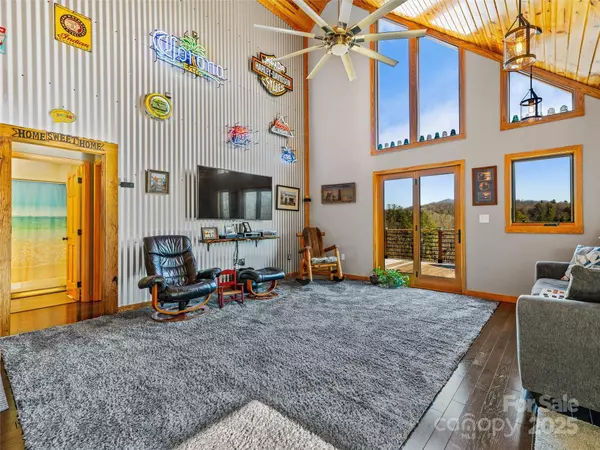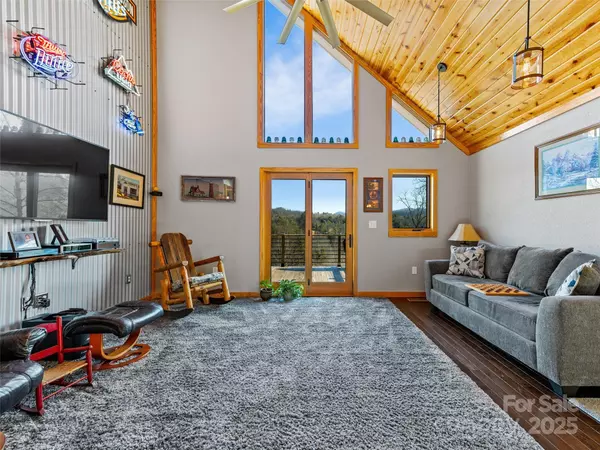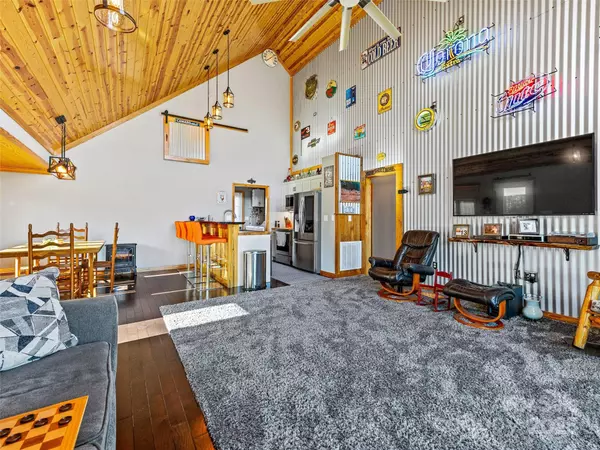2 Beds
2 Baths
1,024 SqFt
2 Beds
2 Baths
1,024 SqFt
Key Details
Property Type Single Family Home
Sub Type Single Family Residence
Listing Status Coming Soon
Purchase Type For Sale
Square Footage 1,024 sqft
Price per Sqft $415
MLS Listing ID 4210544
Style A-Frame
Bedrooms 2
Full Baths 1
Half Baths 1
Abv Grd Liv Area 1,024
Year Built 2019
Lot Size 2.000 Acres
Acres 2.0
Property Description
Location
State NC
County Madison
Zoning R-A
Rooms
Main Level Bedrooms 2
Main Level Primary Bedroom
Interior
Interior Features Open Floorplan
Heating Central, Electric, Heat Pump, Propane
Cooling Central Air, Electric
Flooring Hardwood, Tile
Fireplace false
Appliance Dishwasher, Disposal, Electric Oven, Electric Range, Microwave, Refrigerator
Exterior
Exterior Feature Storage
Utilities Available Cable Available, Electricity Connected, Propane, Underground Utilities
View Long Range, Mountain(s), Year Round
Roof Type Shingle
Garage false
Building
Lot Description Views
Dwelling Type Site Built
Foundation Crawl Space
Sewer Septic Installed
Water Well
Architectural Style A-Frame
Level or Stories One
Structure Type Concrete Block,Hardboard Siding
New Construction false
Schools
Elementary Schools Unspecified
Middle Schools Unspecified
High Schools Unspecified
Others
Senior Community false
Acceptable Financing Cash, Conventional, FHA, VA Loan
Listing Terms Cash, Conventional, FHA, VA Loan
Special Listing Condition None
GET MORE INFORMATION
Agent | License ID: 329531
5960 Fairview Rd Ste 400, Charlotte, NC, 28210, United States







