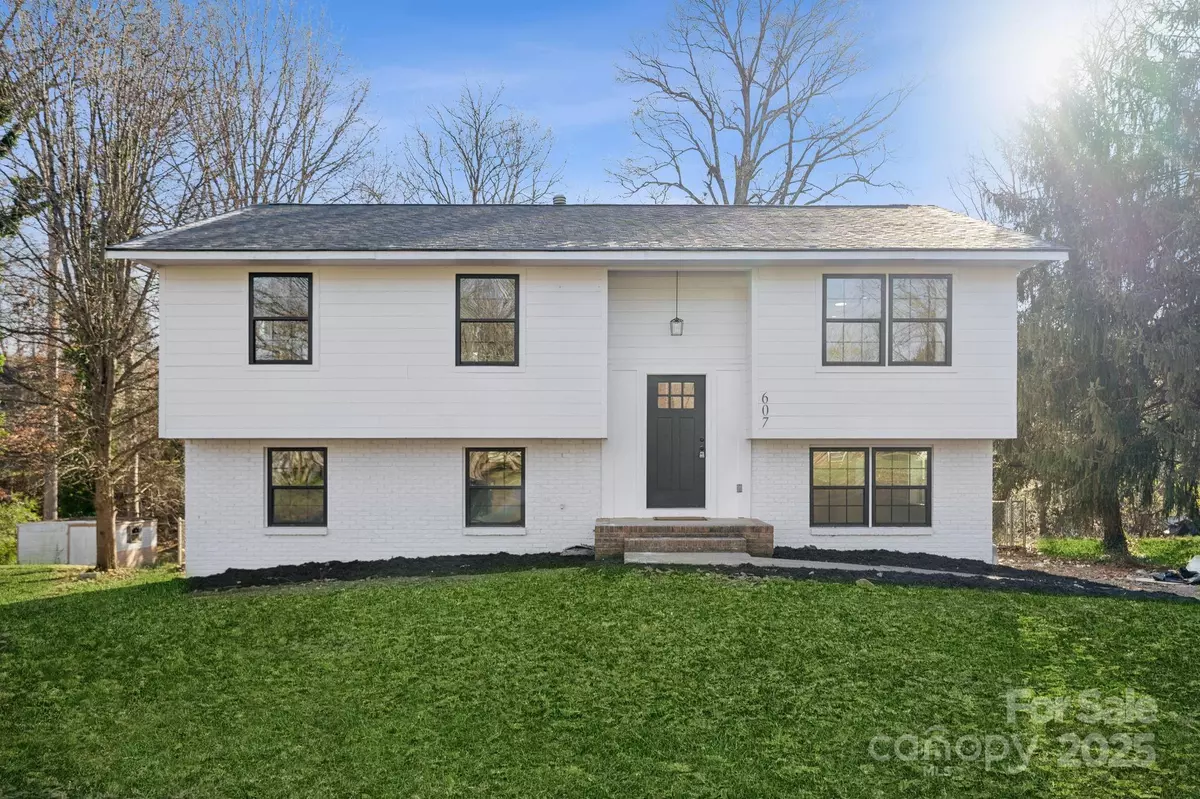5 Beds
3 Baths
1,942 SqFt
5 Beds
3 Baths
1,942 SqFt
Key Details
Property Type Single Family Home
Sub Type Single Family Residence
Listing Status Active
Purchase Type For Sale
Square Footage 1,942 sqft
Price per Sqft $205
Subdivision Kings Grant
MLS Listing ID 4206810
Bedrooms 5
Full Baths 3
Abv Grd Liv Area 1,942
Year Built 1976
Lot Size 0.350 Acres
Acres 0.35
Property Description
Location
State NC
County Gaston
Zoning R1B
Rooms
Basement Finished, Walk-Out Access
Main Level Bedrooms 3
Upper Level Bedroom(s)
Lower Level Bedroom(s)
Upper Level Bathroom-Full
Upper Level Primary Bedroom
Upper Level Kitchen
Lower Level Bathroom-Full
Upper Level Living Room
Upper Level Dining Room
Lower Level Flex Space
Lower Level Laundry
Interior
Heating Central, Natural Gas
Cooling Central Air
Flooring Vinyl
Fireplace false
Appliance Dishwasher, Electric Range, Refrigerator
Exterior
Fence Back Yard, Fenced
Utilities Available Electricity Connected, Gas
Roof Type Shingle
Garage false
Building
Dwelling Type Site Built
Foundation Basement
Sewer Public Sewer
Water City
Level or Stories One
Structure Type Brick Partial,Hardboard Siding
New Construction false
Schools
Elementary Schools Lowell
Middle Schools Cramerton
High Schools Stuart W Cramer
Others
Senior Community false
Acceptable Financing Cash, Conventional, FHA, VA Loan
Listing Terms Cash, Conventional, FHA, VA Loan
Special Listing Condition None
GET MORE INFORMATION
Agent | License ID: 329531
5960 Fairview Rd Ste 400, Charlotte, NC, 28210, United States







