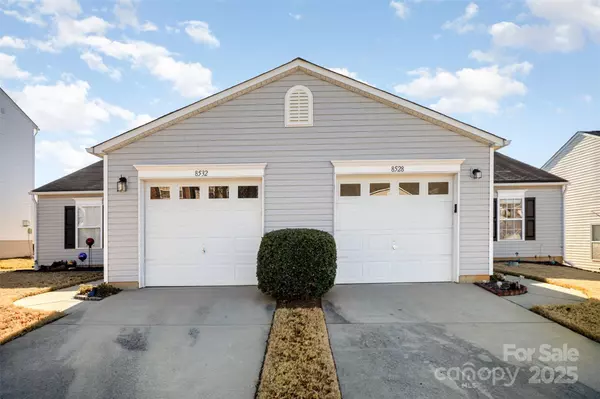3 Beds
2 Baths
1,075 SqFt
3 Beds
2 Baths
1,075 SqFt
Key Details
Property Type Townhouse
Sub Type Townhouse
Listing Status Coming Soon
Purchase Type For Sale
Square Footage 1,075 sqft
Price per Sqft $232
Subdivision Mcintyre
MLS Listing ID 4209958
Bedrooms 3
Full Baths 2
HOA Fees $194/mo
HOA Y/N 1
Abv Grd Liv Area 1,075
Year Built 2003
Lot Size 3,920 Sqft
Acres 0.09
Property Description
Location
State NC
County Mecklenburg
Zoning MX-2
Rooms
Main Level Bedrooms 3
Main Level Primary Bedroom
Main Level Laundry
Interior
Interior Features Cable Prewire, Entrance Foyer, Open Floorplan
Heating Central
Cooling Central Air
Flooring Carpet, Laminate
Fireplace false
Appliance Dishwasher, Disposal, Electric Range, Microwave
Exterior
Exterior Feature Lawn Maintenance
Garage Spaces 1.0
Fence Partial, Privacy
Community Features Dog Park, Playground
Utilities Available Cable Available
Roof Type Composition
Garage true
Building
Lot Description Cleared, End Unit
Dwelling Type Site Built
Foundation Slab
Sewer Public Sewer
Water City
Level or Stories One
Structure Type Vinyl
New Construction false
Schools
Elementary Schools Unspecified
Middle Schools Unspecified
High Schools Unspecified
Others
Senior Community false
Restrictions Architectural Review,Subdivision
Acceptable Financing Cash, Conventional, FHA, VA Loan
Listing Terms Cash, Conventional, FHA, VA Loan
Special Listing Condition None
GET MORE INFORMATION
Agent | License ID: 329531
5960 Fairview Rd Ste 400, Charlotte, NC, 28210, United States







