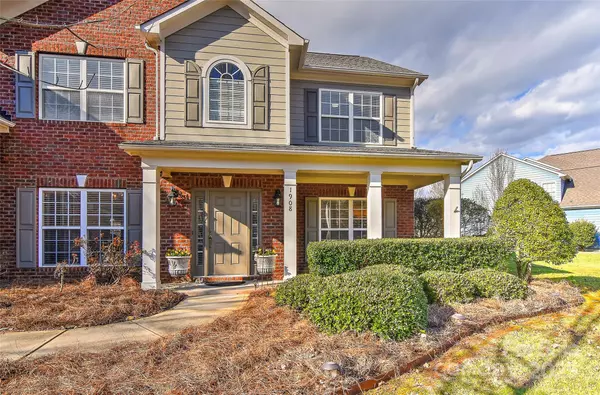5 Beds
3 Baths
3,424 SqFt
5 Beds
3 Baths
3,424 SqFt
Key Details
Property Type Single Family Home
Sub Type Single Family Residence
Listing Status Coming Soon
Purchase Type For Sale
Square Footage 3,424 sqft
Price per Sqft $195
Subdivision Briarcrest
MLS Listing ID 4204766
Style Traditional
Bedrooms 5
Full Baths 2
Half Baths 1
Construction Status Completed
HOA Fees $385/qua
HOA Y/N 1
Abv Grd Liv Area 3,424
Year Built 2008
Lot Size 0.410 Acres
Acres 0.41
Property Description
Location
State NC
County Union
Zoning AF8
Rooms
Main Level Kitchen
Main Level Office
Main Level Dining Room
Main Level Family Room
Main Level Bathroom-Half
Main Level Laundry
Main Level Den
Upper Level Bathroom-Full
Upper Level Primary Bedroom
Upper Level Bedroom(s)
Upper Level Bedroom(s)
Upper Level Bathroom-Full
Upper Level Bedroom(s)
Upper Level Bedroom(s)
Interior
Interior Features Attic Stairs Pulldown, Entrance Foyer, Garden Tub, Kitchen Island, Open Floorplan, Pantry, Walk-In Closet(s)
Heating Forced Air
Cooling Central Air
Flooring Carpet, Laminate, Tile
Fireplaces Type Family Room, Gas Log
Fireplace true
Appliance Dishwasher, Gas Range, Plumbed For Ice Maker
Exterior
Garage Spaces 2.0
Fence Back Yard, Fenced
Community Features Clubhouse, Playground, Sidewalks, Sport Court, Street Lights, Tennis Court(s), Walking Trails
Roof Type Shingle
Garage true
Building
Lot Description Cleared, Cul-De-Sac, Level, Wooded
Dwelling Type Site Built
Foundation Slab
Sewer County Sewer
Water County Water
Architectural Style Traditional
Level or Stories Two
Structure Type Brick Partial,Fiber Cement
New Construction false
Construction Status Completed
Schools
Elementary Schools New Town
Middle Schools Cuthbertson
High Schools Cuthbertson
Others
HOA Name Red Rocks Management
Senior Community false
Restrictions No Representation
Acceptable Financing Cash, Conventional, VA Loan
Listing Terms Cash, Conventional, VA Loan
Special Listing Condition None
GET MORE INFORMATION
Agent | License ID: 329531
5960 Fairview Rd Ste 400, Charlotte, NC, 28210, United States







