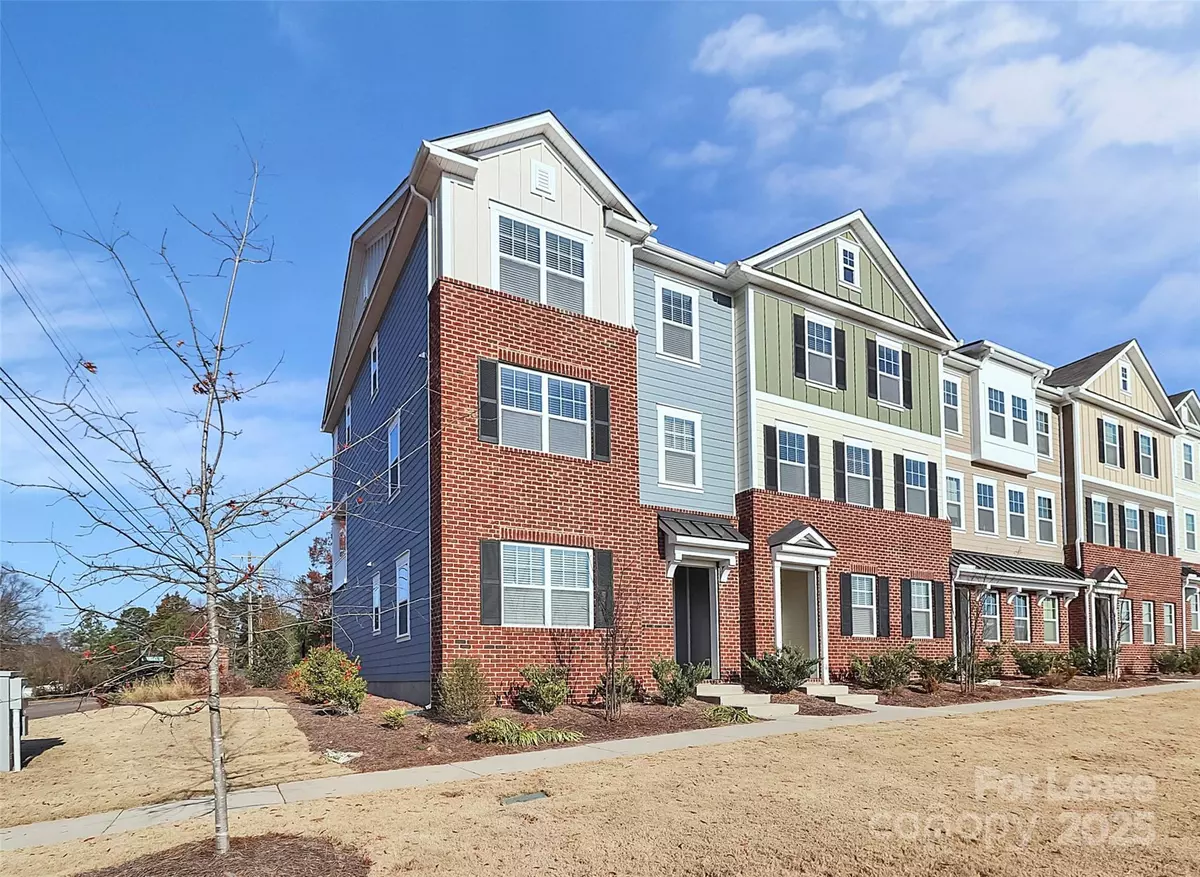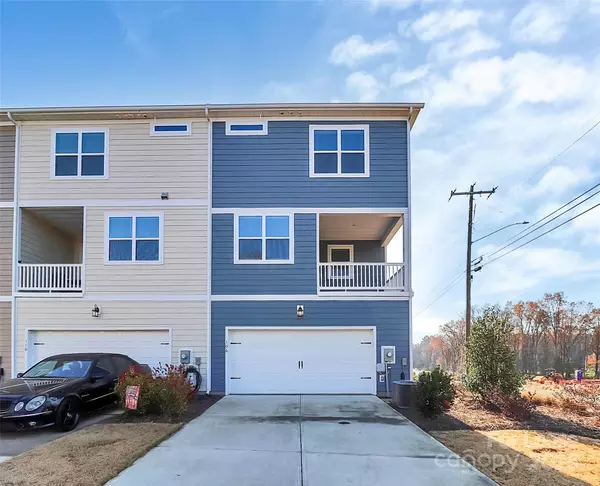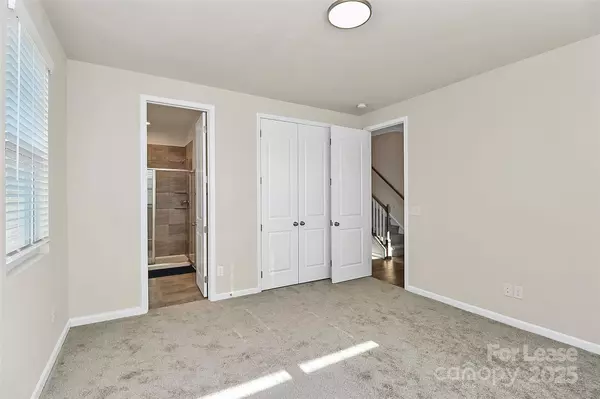4 Beds
4 Baths
2,120 SqFt
4 Beds
4 Baths
2,120 SqFt
Key Details
Property Type Townhouse
Sub Type Townhouse
Listing Status Active
Purchase Type For Rent
Square Footage 2,120 sqft
Subdivision The Grove At Chestnut Park
MLS Listing ID 4210733
Bedrooms 4
Full Baths 3
Half Baths 1
Abv Grd Liv Area 2,120
Year Built 2022
Lot Size 4,356 Sqft
Acres 0.1
Property Description
Location
State NC
County Union
Rooms
Main Level Bedrooms 1
Third Level Bedroom(s)
Main Level Bedroom(s)
Upper Level Kitchen
Third Level Primary Bedroom
Interior
Interior Features Kitchen Island, Open Floorplan, Walk-In Closet(s)
Fireplace true
Exterior
Exterior Feature Lawn Maintenance
Garage Spaces 2.0
Garage true
Building
Level or Stories Three
Schools
Elementary Schools Unspecified
Middle Schools Unspecified
High Schools Unspecified
Others
Senior Community false
GET MORE INFORMATION
Agent | License ID: 329531
5960 Fairview Rd Ste 400, Charlotte, NC, 28210, United States







