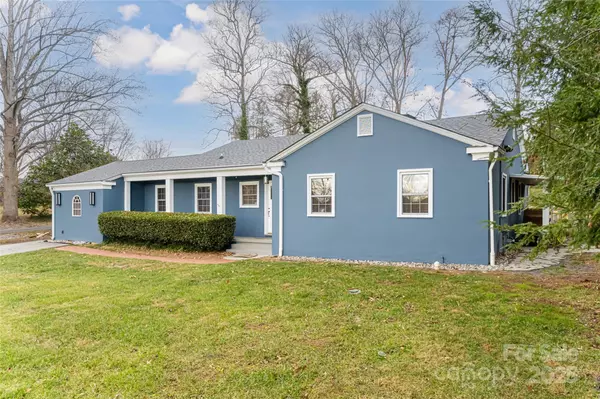3 Beds
2 Baths
1,875 SqFt
3 Beds
2 Baths
1,875 SqFt
Key Details
Property Type Single Family Home
Sub Type Single Family Residence
Listing Status Active
Purchase Type For Sale
Square Footage 1,875 sqft
Price per Sqft $498
Subdivision Lakeview Park
MLS Listing ID 4208889
Style Traditional
Bedrooms 3
Full Baths 1
Half Baths 1
HOA Fees $395/ann
HOA Y/N 1
Abv Grd Liv Area 1,875
Year Built 1950
Lot Size 0.370 Acres
Acres 0.37
Property Description
Location
State NC
County Buncombe
Zoning RS4
Rooms
Basement Exterior Entry, Interior Entry
Main Level Bedrooms 3
Main Level Bathroom-Full
Main Level Kitchen
Main Level Bedroom(s)
Main Level Primary Bedroom
Main Level Bathroom-Half
Main Level Bedroom(s)
Main Level Laundry
Main Level Family Room
Basement Level Utility Room
Main Level Living Room
Interior
Interior Features Built-in Features
Heating Forced Air, Heat Pump, Other - See Remarks
Cooling Heat Pump
Flooring Tile, Wood
Fireplaces Type Family Room, Gas Log, Wood Burning, Other - See Remarks
Fireplace true
Appliance Dishwasher, Disposal, Gas Oven, Gas Range, Gas Water Heater, Microwave, Refrigerator
Exterior
Utilities Available Electricity Connected
Roof Type Composition
Garage false
Building
Dwelling Type Site Built
Foundation Basement
Sewer Public Sewer
Water City
Architectural Style Traditional
Level or Stories One
Structure Type Hard Stucco
New Construction false
Schools
Elementary Schools Woodfin/Eblen
Middle Schools Clyde A Erwin
High Schools Clyde A Erwin
Others
HOA Name Bob Deutsch
Senior Community false
Acceptable Financing Cash, Conventional
Listing Terms Cash, Conventional
Special Listing Condition None
GET MORE INFORMATION
Agent | License ID: 329531
5960 Fairview Rd Ste 400, Charlotte, NC, 28210, United States







