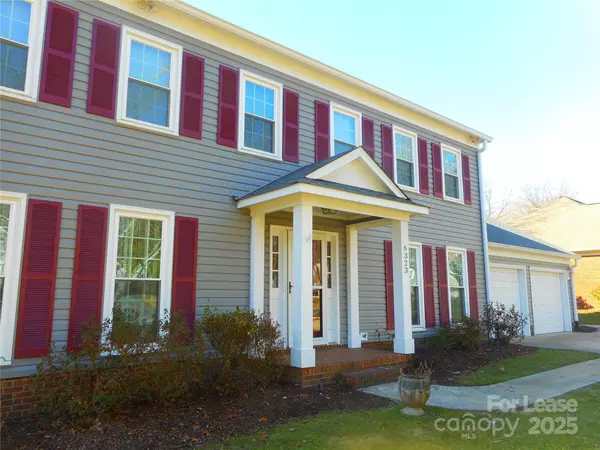4 Beds
3 Baths
2,504 SqFt
4 Beds
3 Baths
2,504 SqFt
Key Details
Property Type Single Family Home
Sub Type Single Family Residence
Listing Status Active
Purchase Type For Rent
Square Footage 2,504 sqft
Subdivision Touchstone
MLS Listing ID 4206411
Style Contemporary,Traditional
Bedrooms 4
Full Baths 2
Half Baths 1
Abv Grd Liv Area 2,504
Year Built 1986
Lot Size 0.330 Acres
Acres 0.33
Property Description
Location
State NC
County Mecklenburg
Zoning R-15(CD)
Rooms
Upper Level Bathroom-Full
Upper Level Bedroom(s)
Upper Level Bedroom(s)
Upper Level Primary Bedroom
Upper Level Bathroom-Full
Upper Level Bedroom(s)
Main Level Kitchen
Main Level Living Room
Main Level Dining Area
Main Level Bathroom-Half
Main Level Den
Interior
Interior Features Attic Stairs Pulldown
Heating Central, Forced Air
Cooling Central Air
Flooring Carpet, Tile, Wood
Fireplaces Type Living Room, Wood Burning
Furnishings Unfurnished
Fireplace true
Appliance Dishwasher, Disposal, Electric Cooktop, Exhaust Fan, Microwave, Refrigerator
Exterior
Garage Spaces 2.0
Fence Back Yard, Fenced
Community Features Sidewalks, Street Lights
Utilities Available Cable Available
Roof Type Composition
Garage true
Building
Lot Description Level
Foundation Slab
Sewer Public Sewer
Water City
Architectural Style Contemporary, Traditional
Level or Stories Two
Schools
Elementary Schools Mcalpine
Middle Schools South Charlotte
High Schools South Mecklenburg
Others
Senior Community false
GET MORE INFORMATION
Agent | License ID: 329531
5960 Fairview Rd Ste 400, Charlotte, NC, 28210, United States







