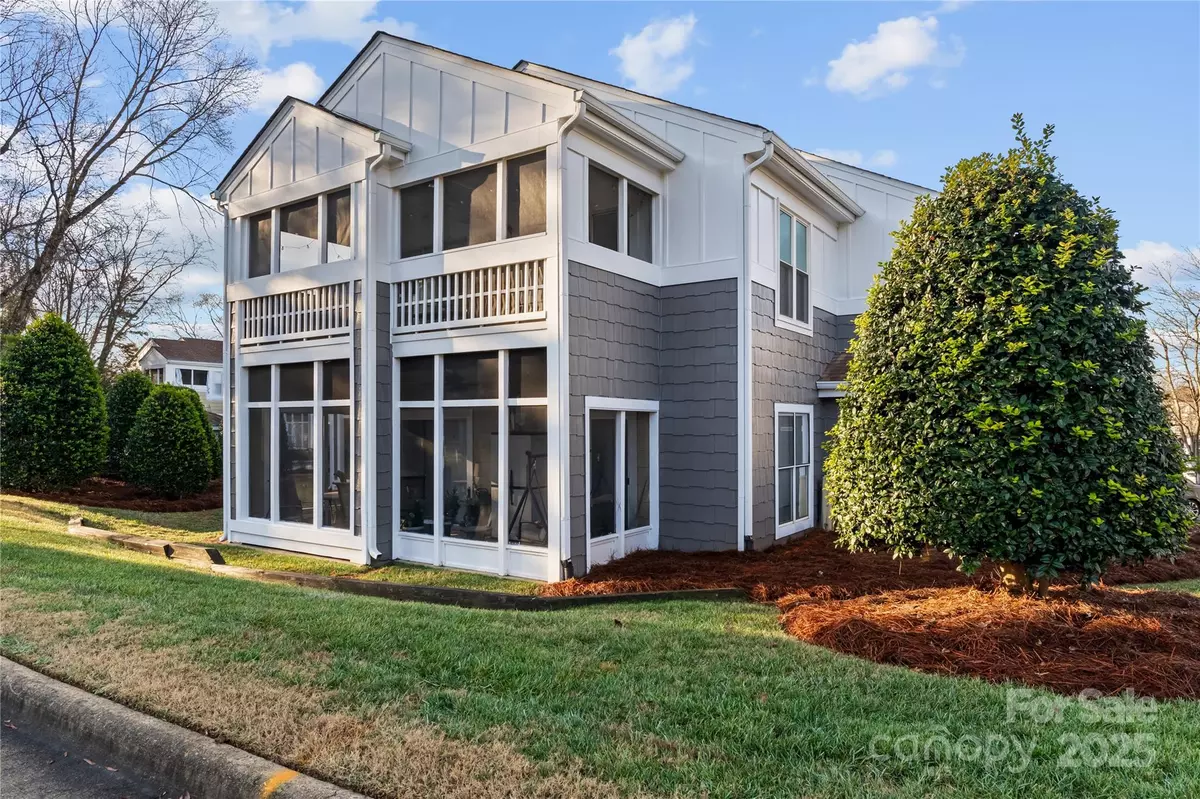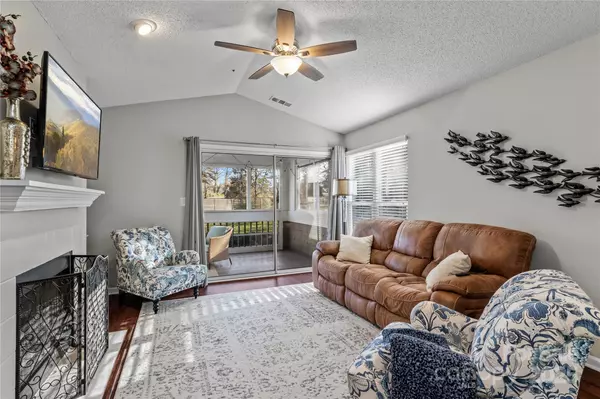2 Beds
2 Baths
989 SqFt
2 Beds
2 Baths
989 SqFt
Key Details
Property Type Condo
Sub Type Condominium
Listing Status Active
Purchase Type For Sale
Square Footage 989 sqft
Price per Sqft $376
Subdivision Davidson Landing
MLS Listing ID 4207407
Bedrooms 2
Full Baths 2
HOA Fees $325/mo
HOA Y/N 1
Abv Grd Liv Area 989
Year Built 1994
Property Description
Located just moments from downtown Davidson, you'll love being within walking distance of the North Harbor Club and all the vibrant offerings of this sought-after area. Whether you're looking to relax by the water, enjoy local dining, or stay active, this home has it all.
Don't miss your chance to own a slice of paradise in the highly desired Davidson Landing community!
Location
State NC
County Mecklenburg
Building/Complex Name Tennis Villas
Zoning LPA
Body of Water Lake Norman
Rooms
Main Level Bedrooms 2
Main Level Family Room
Main Level Kitchen
Main Level Dining Area
Main Level Primary Bedroom
Main Level Bedroom(s)
Main Level Laundry
Interior
Interior Features Breakfast Bar, Entrance Foyer, Open Floorplan, Pantry, Split Bedroom, Walk-In Closet(s)
Heating Central
Cooling Central Air, Electric
Flooring Carpet, Tile, Vinyl
Fireplaces Type Gas, Living Room
Fireplace true
Appliance Dishwasher, Electric Range, Exhaust Fan, Gas Water Heater, Microwave, Refrigerator with Ice Maker, Washer/Dryer
Exterior
Exterior Feature Tennis Court(s)
Community Features Game Court, Lake Access, Recreation Area, Sidewalks, Street Lights, Tennis Court(s), Walking Trails
Utilities Available Electricity Connected, Wired Internet Available
Waterfront Description Boat Slip (Lease/License)
Roof Type Composition
Garage false
Building
Lot Description End Unit, Green Area, Wooded, Views
Dwelling Type Site Built
Foundation Slab
Sewer Public Sewer
Water City
Level or Stories One
Structure Type Cedar Shake,Wood
New Construction false
Schools
Elementary Schools Davidson K-8
Middle Schools Davidson K-8
High Schools William Amos Hough
Others
HOA Name Association Management Logistics
Senior Community false
Restrictions Architectural Review
Acceptable Financing Cash, Conventional
Listing Terms Cash, Conventional
Special Listing Condition None
GET MORE INFORMATION
Agent | License ID: 329531
5960 Fairview Rd Ste 400, Charlotte, NC, 28210, United States







