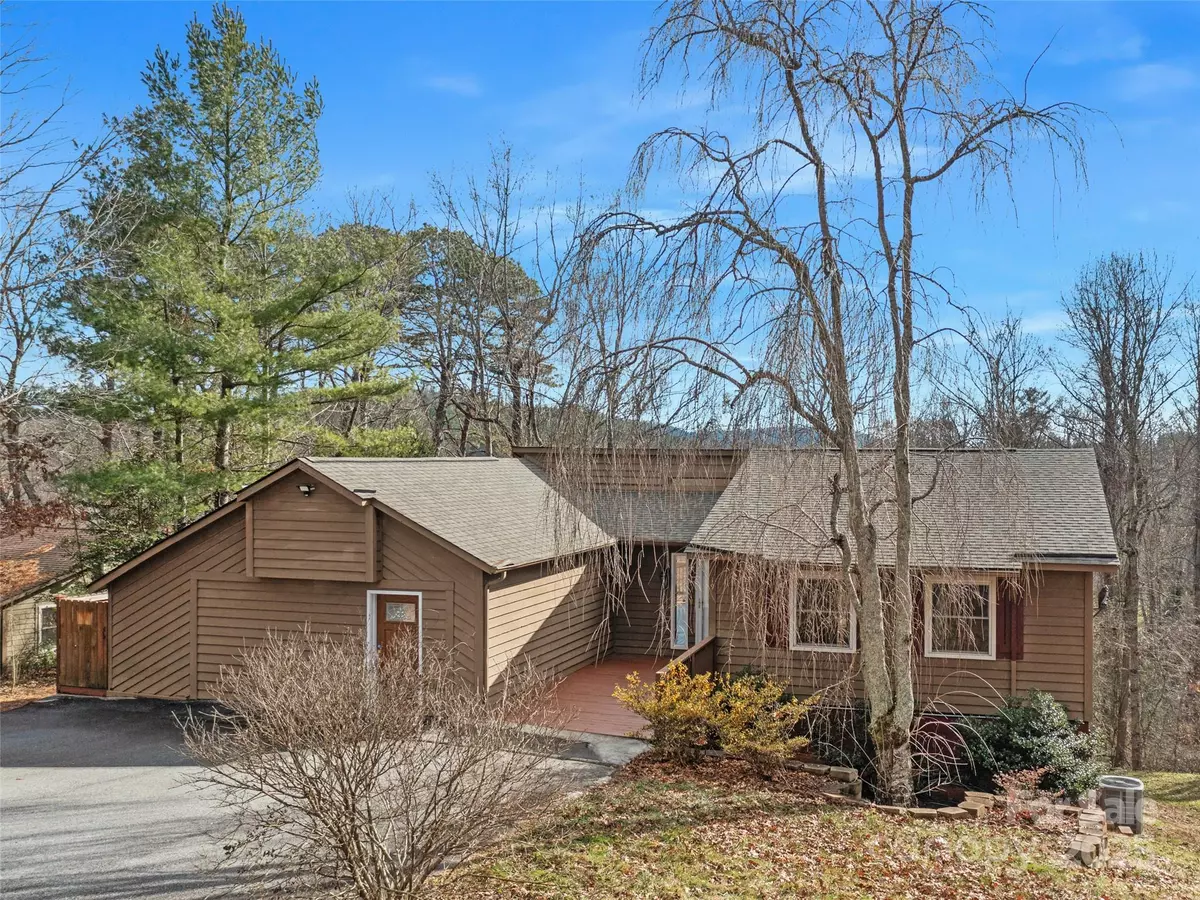3 Beds
2 Baths
2,652 SqFt
3 Beds
2 Baths
2,652 SqFt
Key Details
Property Type Single Family Home
Sub Type Single Family Residence
Listing Status Active
Purchase Type For Sale
Square Footage 2,652 sqft
Price per Sqft $199
Subdivision The Oaks
MLS Listing ID 4209721
Style Traditional
Bedrooms 3
Full Baths 2
HOA Fees $200/ann
HOA Y/N 1
Abv Grd Liv Area 1,644
Year Built 1981
Lot Size 0.500 Acres
Acres 0.5
Property Description
Location
State NC
County Buncombe
Zoning R-2
Rooms
Basement Basement Shop, Bath/Stubbed, Daylight, Exterior Entry, Finished, Full, Storage Space, Walk-Out Access, Walk-Up Access
Main Level Bedrooms 3
Main Level, 9' 6" X 10' 0" Dining Room
Main Level, 13' 9" X 16' 2" Living Room
Main Level, 9' 6" X 13' 5" Kitchen
Main Level, 16' 8" X 18' 8" Den
Main Level, 9' 0" X 9' 7" Bedroom(s)
Main Level, 9' 8" X 13' 4" Bedroom(s)
Main Level, 11' 5" X 14' 1" Bedroom(s)
Main Level, 5' 0" X 9' 8" Bathroom-Full
Interior
Interior Features Attic Other, Attic Stairs Pulldown, Entrance Foyer, Kitchen Island, Open Floorplan, Storage, Walk-In Closet(s)
Heating Baseboard, Central, Electric, Forced Air, Heat Pump, Sealed Combustion Woodstove, Wood Stove
Cooling Ceiling Fan(s), Central Air, Electric, Heat Pump
Flooring Carpet, Concrete, Tile, Wood
Fireplaces Type Living Room, Wood Burning, Wood Burning Stove
Fireplace true
Appliance Dishwasher, Disposal, Electric Cooktop, Electric Oven, Electric Water Heater, ENERGY STAR Qualified Refrigerator, Oven, Plumbed For Ice Maker, Refrigerator
Exterior
Community Features Street Lights
Utilities Available Cable Available, Cable Connected, Electricity Connected, Satellite Internet Available, Underground Power Lines, Wired Internet Available
View Mountain(s), Winter, Year Round
Roof Type Shingle,Wood,None
Garage false
Building
Lot Description Green Area, Rolling Slope, Wooded, Views
Dwelling Type Site Built
Foundation Basement
Sewer Septic Installed
Water City
Architectural Style Traditional
Level or Stories One
Structure Type Wood
New Construction false
Schools
Elementary Schools Glen Arden/Koontz
Middle Schools Cane Creek
High Schools T.C. Roberson
Others
HOA Name The Oaks HOA / Josh Wilson
Senior Community false
Restrictions Manufactured Home Not Allowed,Short Term Rental Allowed,Signage,Subdivision
Acceptable Financing Cash, Conventional
Listing Terms Cash, Conventional
Special Listing Condition None
GET MORE INFORMATION
Agent | License ID: 329531
5960 Fairview Rd Ste 400, Charlotte, NC, 28210, United States







