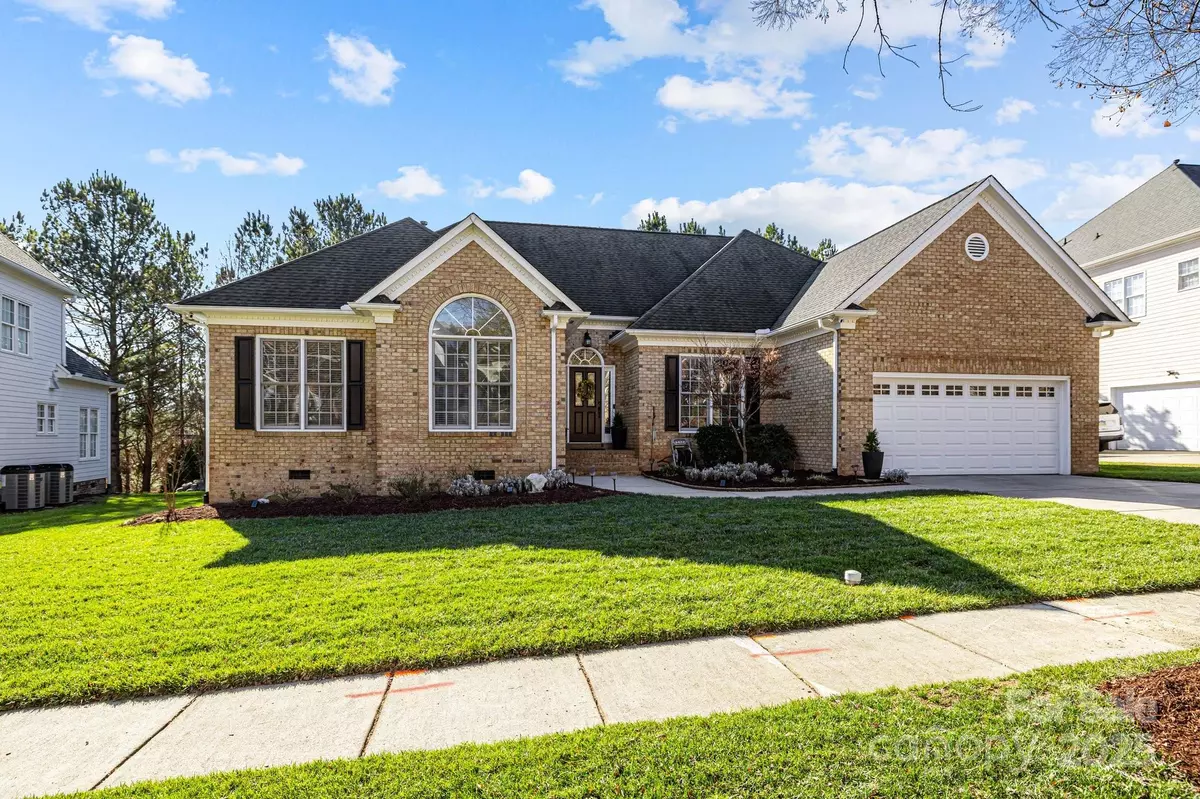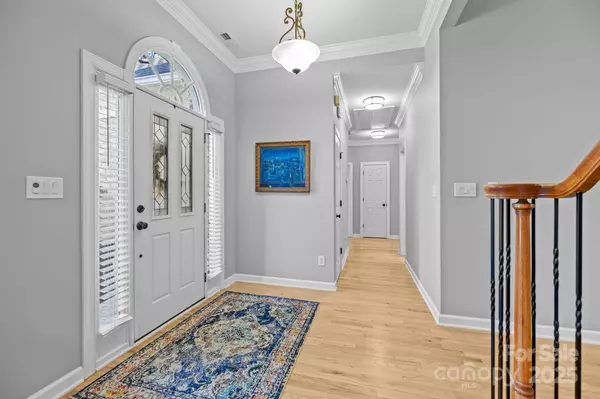5 Beds
3 Baths
2,892 SqFt
5 Beds
3 Baths
2,892 SqFt
Key Details
Property Type Single Family Home
Sub Type Single Family Residence
Listing Status Coming Soon
Purchase Type For Sale
Square Footage 2,892 sqft
Price per Sqft $250
Subdivision Lakeshore
MLS Listing ID 4210514
Style Transitional
Bedrooms 5
Full Baths 3
Abv Grd Liv Area 2,892
Year Built 2002
Lot Size 0.260 Acres
Acres 0.26
Property Description
Location
State SC
County York
Zoning RES
Rooms
Main Level Bedrooms 5
Main Level Bathroom-Full
Main Level Dining Room
Main Level Primary Bedroom
Main Level Great Room
Main Level Breakfast
Main Level Kitchen
Main Level Bathroom-Full
Main Level Bedroom(s)
Main Level Laundry
Main Level Flex Space
Main Level Bathroom-Full
Main Level Bedroom(s)
Main Level Bedroom(s)
Upper Level Bonus Room
Main Level Bedroom(s)
Interior
Interior Features Attic Walk In, Breakfast Bar, Cable Prewire, Garden Tub, Open Floorplan, Pantry, Split Bedroom, Storage, Walk-In Closet(s)
Heating Forced Air
Cooling Central Air
Flooring Carpet, Wood
Fireplaces Type Gas, Great Room
Fireplace true
Appliance Dishwasher, Disposal, Electric Oven, Exhaust Hood, Gas Cooktop, Gas Water Heater, Plumbed For Ice Maker, Self Cleaning Oven
Exterior
Garage Spaces 2.0
Fence Fenced
Community Features Boat Storage, Clubhouse, Dog Park, Game Court, Golf, Lake Access, Picnic Area, Playground, Putting Green, Recreation Area, RV Storage, Sidewalks, Street Lights, Tennis Court(s), Walking Trails
Utilities Available Cable Connected, Electricity Connected, Fiber Optics, Underground Power Lines, Underground Utilities
Waterfront Description Beach - Public,Boat Ramp – Community,Boat Slip – Community,Boat Slip (Lease/License)
Roof Type Shingle
Garage true
Building
Lot Description Cul-De-Sac
Dwelling Type Site Built
Foundation Crawl Space
Sewer Public Sewer
Water City
Architectural Style Transitional
Level or Stories One and One Half
Structure Type Brick Partial,Fiber Cement
New Construction false
Schools
Elementary Schools Tega Cay
Middle Schools Gold Hill
High Schools Fort Mill
Others
Senior Community false
Restrictions Architectural Review
Acceptable Financing Cash, Conventional, FHA, VA Loan
Listing Terms Cash, Conventional, FHA, VA Loan
Special Listing Condition None
GET MORE INFORMATION
Agent | License ID: 329531
5960 Fairview Rd Ste 400, Charlotte, NC, 28210, United States







