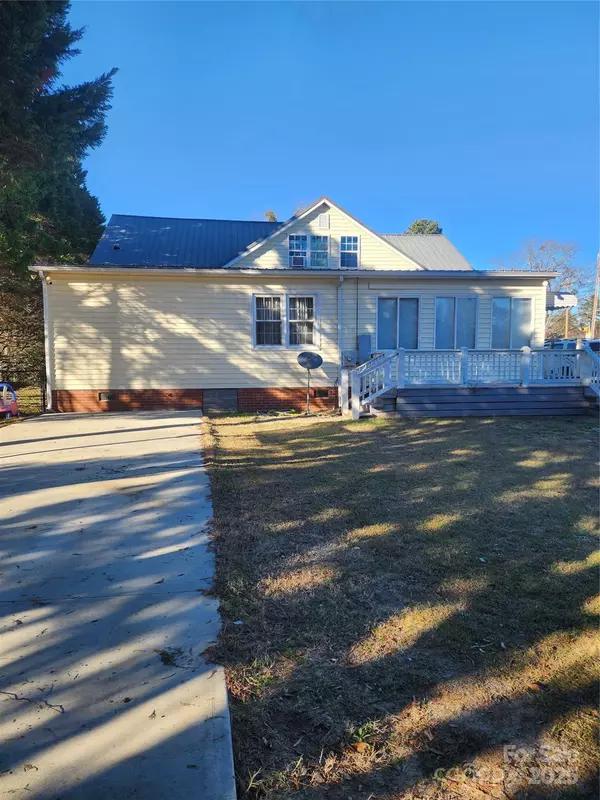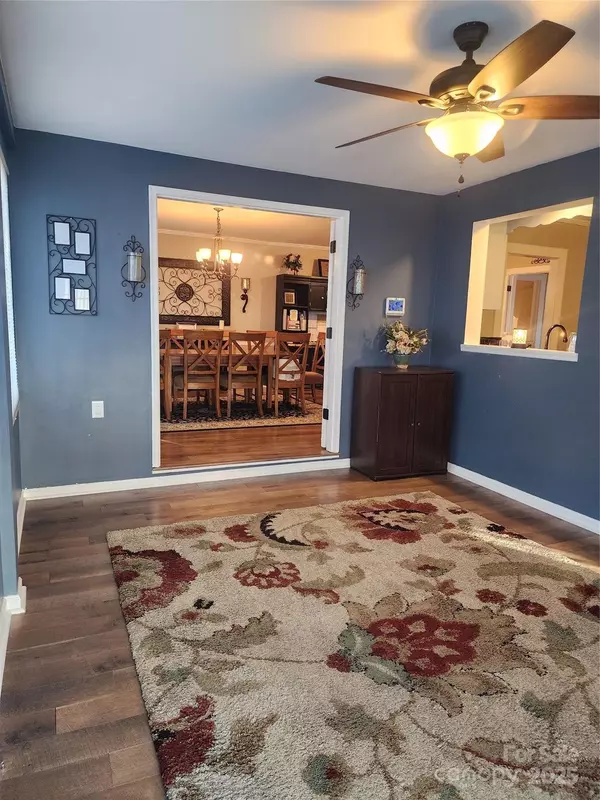3 Beds
3 Baths
2,352 SqFt
3 Beds
3 Baths
2,352 SqFt
Key Details
Property Type Single Family Home
Sub Type Single Family Residence
Listing Status Active
Purchase Type For Sale
Square Footage 2,352 sqft
Price per Sqft $138
MLS Listing ID 4210191
Bedrooms 3
Full Baths 3
Abv Grd Liv Area 2,352
Year Built 1948
Lot Size 0.340 Acres
Acres 0.34
Property Description
Location
State SC
County Chesterfield
Zoning Res
Rooms
Main Level Bedrooms 1
Main Level Bedroom(s)
Main Level Bathroom-Full
Main Level Bathroom-Full
Upper Level Bedroom(s)
Main Level Laundry
Main Level Family Room
Main Level Sunroom
Main Level Kitchen
Upper Level Bedroom(s)
Upper Level Bathroom-Full
Upper Level Flex Space
Interior
Interior Features Open Floorplan
Heating Central, Electric, Natural Gas
Cooling Ceiling Fan(s), Central Air, Electric
Fireplace false
Appliance Oven
Exterior
Fence Back Yard, Chain Link
Community Features Sidewalks
Roof Type Metal
Garage false
Building
Dwelling Type Site Built
Foundation Crawl Space
Sewer Public Sewer
Water City
Level or Stories One and One Half
Structure Type Vinyl
New Construction false
Schools
Elementary Schools Unspecified
Middle Schools Unspecified
High Schools Unspecified
Others
Senior Community false
Acceptable Financing Cash, Conventional
Listing Terms Cash, Conventional
Special Listing Condition None
GET MORE INFORMATION
Agent | License ID: 329531
5960 Fairview Rd Ste 400, Charlotte, NC, 28210, United States







