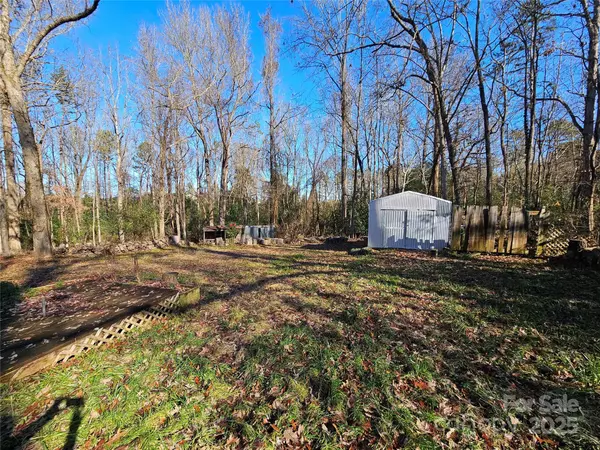3 Beds
2 Baths
1,054 SqFt
3 Beds
2 Baths
1,054 SqFt
Key Details
Property Type Single Family Home
Sub Type Single Family Residence
Listing Status Pending
Purchase Type For Sale
Square Footage 1,054 sqft
Price per Sqft $156
MLS Listing ID 4210435
Bedrooms 3
Full Baths 2
Abv Grd Liv Area 1,054
Year Built 1983
Lot Size 1.180 Acres
Acres 1.18
Lot Dimensions 120x358x293x229
Property Description
Location
State SC
County Lancaster
Zoning MDR
Rooms
Main Level Bedrooms 3
Main Level Living Room
Main Level Bedroom(s)
Main Level Bathroom-Full
Main Level Bedroom(s)
Main Level Bedroom(s)
Main Level Bathroom-Full
Main Level Laundry
Main Level Dining Area
Interior
Interior Features Split Bedroom
Heating Natural Gas
Cooling Central Air
Flooring Vinyl
Fireplace false
Appliance None
Exterior
Exterior Feature Storage
Garage Spaces 2.0
Utilities Available Gas
Roof Type Shingle
Garage true
Building
Dwelling Type Manufactured
Foundation Crawl Space
Sewer Septic Installed
Water County Water, Well
Level or Stories One
Structure Type Hardboard Siding
New Construction false
Schools
Elementary Schools Unspecified
Middle Schools Unspecified
High Schools Unspecified
Others
Senior Community false
Acceptable Financing Cash
Listing Terms Cash
Special Listing Condition None
GET MORE INFORMATION
Agent | License ID: 329531
5960 Fairview Rd Ste 400, Charlotte, NC, 28210, United States







