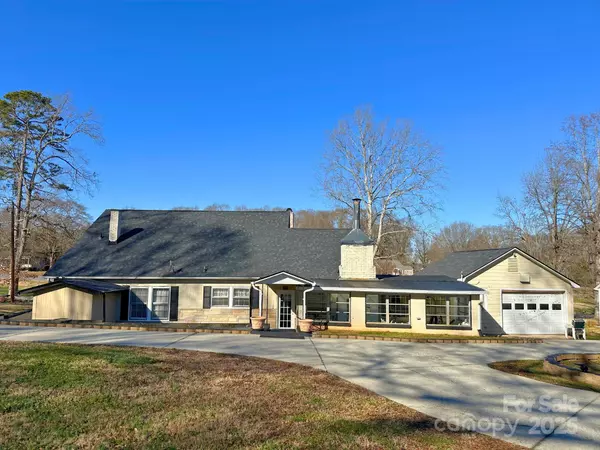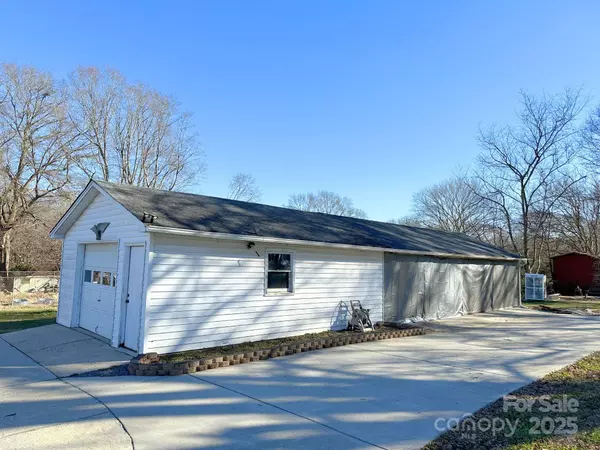3 Beds
2 Baths
2,786 SqFt
3 Beds
2 Baths
2,786 SqFt
Key Details
Property Type Single Family Home
Sub Type Single Family Residence
Listing Status Active
Purchase Type For Sale
Square Footage 2,786 sqft
Price per Sqft $134
MLS Listing ID 4151516
Bedrooms 3
Full Baths 2
Abv Grd Liv Area 2,786
Year Built 1930
Lot Size 2.290 Acres
Acres 2.29
Property Description
Location
State NC
County Lincoln
Zoning R-25
Rooms
Basement Partial, Unfinished
Main Level Bedrooms 3
Main Level Kitchen
Main Level Living Room
Main Level Dining Room
Main Level Primary Bedroom
Interior
Interior Features Attic Walk In
Heating Electric, Heat Pump, Space Heater
Cooling Ceiling Fan(s), Electric, Heat Pump, Window Unit(s)
Flooring Tile, Vinyl, Wood
Fireplaces Type Den, Living Room, Wood Burning
Fireplace true
Appliance Dishwasher, Electric Range, Electric Water Heater, Microwave
Exterior
Garage Spaces 2.0
Roof Type Composition
Garage true
Building
Dwelling Type Site Built
Foundation Basement, Crawl Space
Sewer Septic Installed
Water Well
Level or Stories One and One Half
Structure Type Stone
New Construction false
Schools
Elementary Schools Norris S Childers
Middle Schools West Lincoln
High Schools West Lincoln
Others
Senior Community false
Restrictions No Representation
Acceptable Financing Cash, Conventional, FHA, VA Loan
Listing Terms Cash, Conventional, FHA, VA Loan
Special Listing Condition None
GET MORE INFORMATION
Agent | License ID: 329531
5960 Fairview Rd Ste 400, Charlotte, NC, 28210, United States







