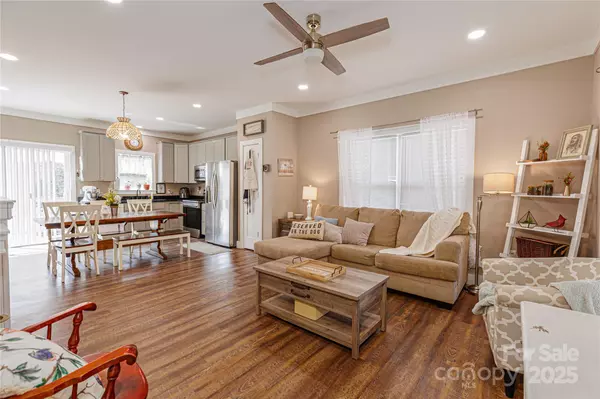4 Beds
4 Baths
1,756 SqFt
4 Beds
4 Baths
1,756 SqFt
Key Details
Property Type Single Family Home
Sub Type Single Family Residence
Listing Status Active
Purchase Type For Sale
Square Footage 1,756 sqft
Price per Sqft $238
Subdivision Arlington Oaks
MLS Listing ID 4207877
Bedrooms 4
Full Baths 3
Half Baths 1
Abv Grd Liv Area 1,756
Year Built 2022
Lot Size 0.308 Acres
Acres 0.308
Property Description
Location
State NC
County Swain
Zoning None
Rooms
Main Level Bedrooms 1
Main Level, 12' 0" X 12' 0" Primary Bedroom
Interior
Heating Central, Electric
Cooling Central Air
Flooring Tile, Other - See Remarks
Fireplaces Type Electric
Fireplace true
Appliance Dishwasher, Microwave, Oven, Refrigerator
Exterior
Fence Back Yard, Privacy, Wood
Utilities Available Electricity Connected
View Mountain(s)
Roof Type Composition
Garage false
Building
Lot Description Cleared, Level
Dwelling Type Off Frame Modular
Foundation Crawl Space
Sewer Public Sewer
Water City
Level or Stories Two
Structure Type Hardboard Siding
New Construction false
Schools
Elementary Schools West Swain
Middle Schools Swain
High Schools Swain
Others
Senior Community false
Restrictions Deed
Acceptable Financing Cash, Conventional, FHA, USDA Loan, VA Loan
Listing Terms Cash, Conventional, FHA, USDA Loan, VA Loan
Special Listing Condition None
GET MORE INFORMATION
Agent | License ID: 329531
5960 Fairview Rd Ste 400, Charlotte, NC, 28210, United States







