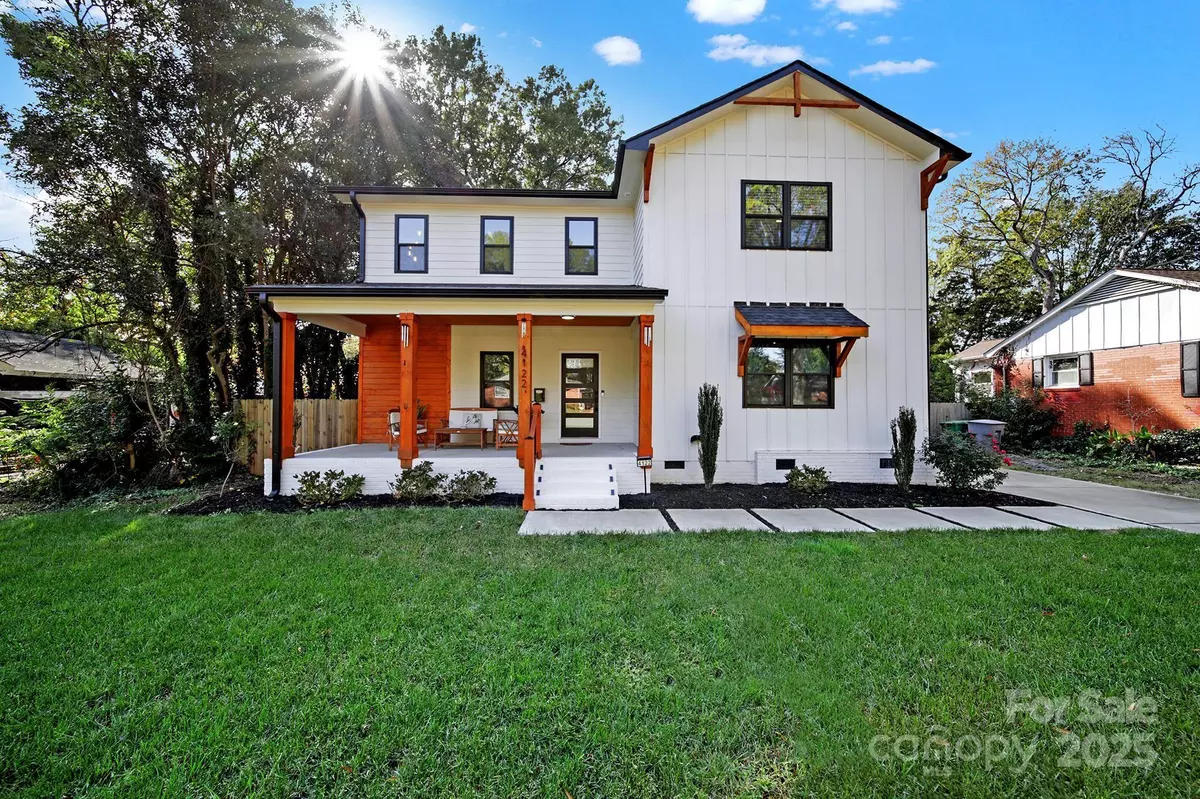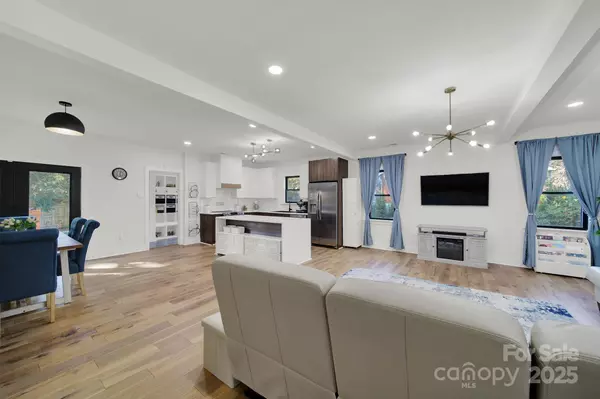4 Beds
3 Baths
2,376 SqFt
4 Beds
3 Baths
2,376 SqFt
Key Details
Property Type Single Family Home
Sub Type Single Family Residence
Listing Status Active
Purchase Type For Sale
Square Footage 2,376 sqft
Price per Sqft $399
Subdivision Collins Park
MLS Listing ID 4209305
Style Farmhouse
Bedrooms 4
Full Baths 3
Abv Grd Liv Area 2,376
Year Built 1956
Lot Size 7,840 Sqft
Acres 0.18
Property Description
Located just minutes from Uptown Charlotte and the dining, shopping, and entertainment of Lower South End (LoSo), this home offers modern living in an unbeatable location, ideal for enjoying the best of Charlotte's urban and suburban amenities!
Location
State NC
County Mecklenburg
Zoning N1-B
Rooms
Main Level Bedrooms 1
Upper Level Primary Bedroom
Main Level Living Room
Interior
Interior Features Attic Stairs Pulldown, Built-in Features, Drop Zone, Kitchen Island, Open Floorplan, Pantry, Split Bedroom, Storage, Walk-In Closet(s)
Heating Central
Cooling Central Air
Flooring Tile, Wood
Fireplace false
Appliance Dishwasher, Disposal, Electric Oven, Exhaust Fan, Exhaust Hood, Microwave, Plumbed For Ice Maker
Exterior
Exterior Feature Hot Tub
Fence Back Yard, Fenced, Wood
Roof Type Shingle
Garage false
Building
Lot Description Level
Dwelling Type Site Built
Foundation Crawl Space
Sewer Public Sewer
Water City
Architectural Style Farmhouse
Level or Stories Two
Structure Type Hardboard Siding,Wood
New Construction false
Schools
Elementary Schools Unspecified
Middle Schools Unspecified
High Schools Unspecified
Others
Senior Community false
Acceptable Financing Cash, Conventional
Listing Terms Cash, Conventional
Special Listing Condition None
GET MORE INFORMATION
Agent | License ID: 329531
5960 Fairview Rd Ste 400, Charlotte, NC, 28210, United States







