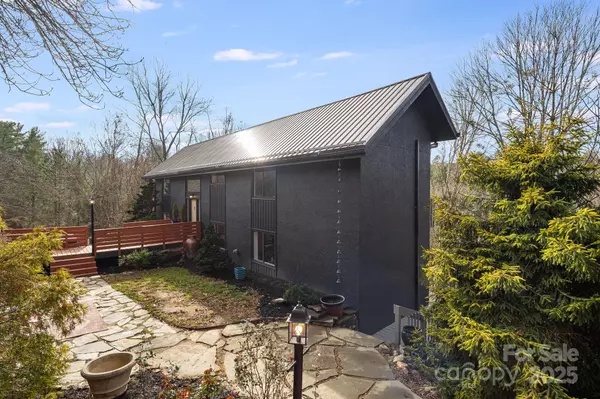5 Beds
4 Baths
3,279 SqFt
5 Beds
4 Baths
3,279 SqFt
Key Details
Property Type Single Family Home
Sub Type Single Family Residence
Listing Status Active Under Contract
Purchase Type For Sale
Square Footage 3,279 sqft
Price per Sqft $237
Subdivision Northridge
MLS Listing ID 4202462
Style Traditional
Bedrooms 5
Full Baths 4
Abv Grd Liv Area 2,204
Year Built 1981
Lot Size 1.280 Acres
Acres 1.28
Property Description
Location
State NC
County Buncombe
Zoning R-1
Rooms
Basement Basement Shop, Daylight, Finished, Interior Entry, Walk-Out Access
Main Level Bedrooms 1
Main Level Bedroom(s)
Main Level Bathroom-Full
Main Level Kitchen
Main Level Dining Area
Upper Level Primary Bedroom
Main Level Living Room
Upper Level Bathroom-Full
Upper Level 2nd Primary
Basement Level Bedroom(s)
Basement Level Bathroom-Full
Main Level Den
Basement Level Bonus Room
Basement Level Bedroom(s)
Upper Level Bathroom-Full
Basement Level Workshop
Basement Level Utility Room
Interior
Interior Features Built-in Features, Hot Tub, Kitchen Island, Storage, Walk-In Closet(s)
Heating Heat Pump
Cooling Ceiling Fan(s), Central Air, Heat Pump
Flooring Carpet, Laminate, Tile, Wood
Fireplaces Type Living Room, Wood Burning
Fireplace true
Appliance Dishwasher, Dryer, Electric Oven, Electric Range, Electric Water Heater, Refrigerator, Washer, Washer/Dryer
Exterior
Exterior Feature Fire Pit, Hot Tub
Fence Fenced, Partial, Privacy
Utilities Available Cable Available, Electricity Connected
Roof Type Metal
Garage false
Building
Lot Description Private, Wooded
Dwelling Type Site Built
Foundation Basement
Sewer Public Sewer
Water City
Architectural Style Traditional
Level or Stories Split Level
Structure Type Hard Stucco
New Construction false
Schools
Elementary Schools Weaverville/N. Windy Ridge
Middle Schools North Buncombe
High Schools North Buncombe
Others
Senior Community false
Restrictions Other - See Remarks
Acceptable Financing Cash, Conventional, VA Loan
Listing Terms Cash, Conventional, VA Loan
Special Listing Condition None
GET MORE INFORMATION
Agent | License ID: 329531
5960 Fairview Rd Ste 400, Charlotte, NC, 28210, United States







