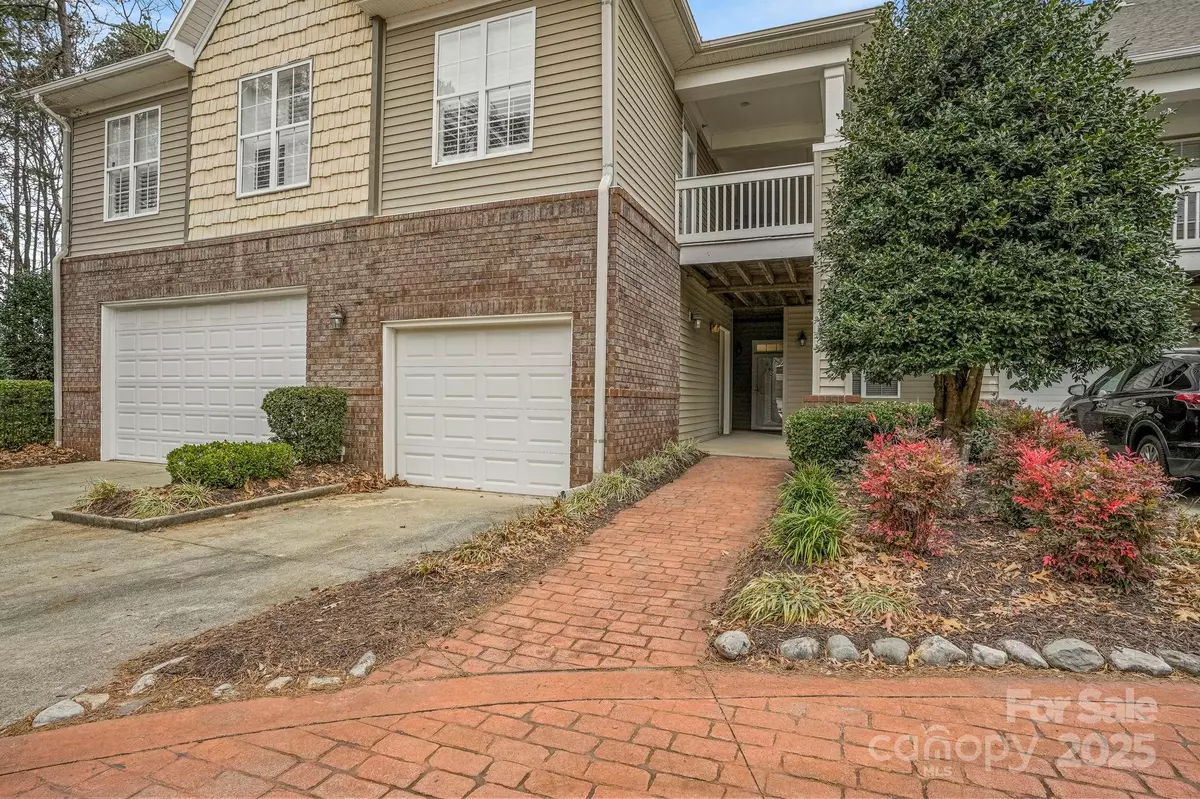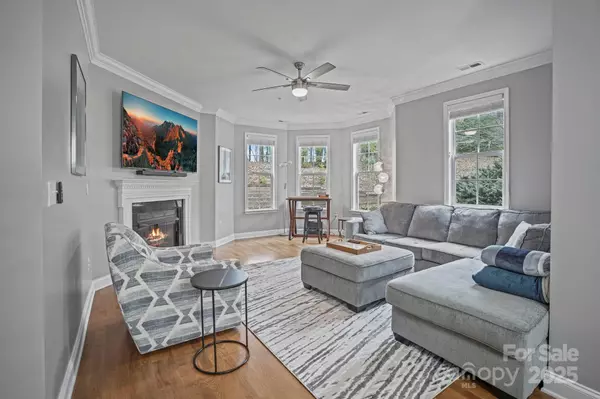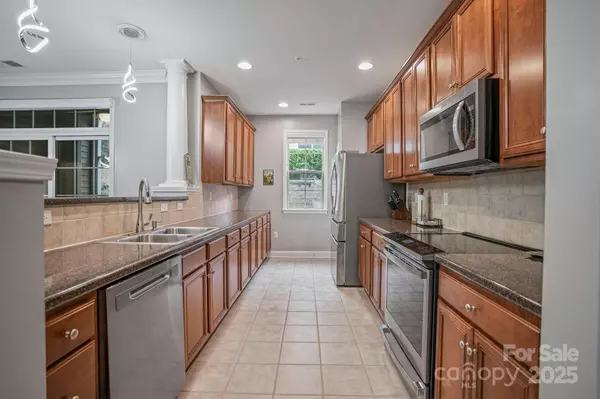3 Beds
2 Baths
1,818 SqFt
3 Beds
2 Baths
1,818 SqFt
Key Details
Property Type Condo
Sub Type Condominium
Listing Status Active Under Contract
Purchase Type For Sale
Square Footage 1,818 sqft
Price per Sqft $233
Subdivision Edinburgh Square
MLS Listing ID 4208387
Bedrooms 3
Full Baths 2
HOA Fees $441/mo
HOA Y/N 1
Abv Grd Liv Area 1,818
Year Built 2006
Lot Size 0.660 Acres
Acres 0.66
Lot Dimensions 140 x 207 x 140 x 207
Property Description
Location
State NC
County Mecklenburg
Zoning res
Rooms
Main Level Bedrooms 3
Main Level Bedroom(s)
Main Level Primary Bedroom
Main Level Bedroom(s)
Main Level Bathroom-Full
Main Level Bathroom-Full
Main Level Kitchen
Main Level Laundry
Main Level Living Room
Main Level Dining Room
Interior
Interior Features Breakfast Bar, Open Floorplan, Pantry, Walk-In Closet(s)
Heating Forced Air, Natural Gas
Cooling Ceiling Fan(s), Central Air
Flooring Carpet, Tile, Wood
Fireplaces Type Gas Log, Living Room
Fireplace true
Appliance Dishwasher, Disposal, Dryer, Electric Range, Microwave, Refrigerator with Ice Maker, Washer, Washer/Dryer
Exterior
Garage Spaces 2.0
Community Features Clubhouse, Pond, Sidewalks
Utilities Available Cable Connected, Electricity Connected, Gas
Roof Type Composition
Garage true
Building
Lot Description End Unit, Level
Dwelling Type Site Built
Foundation Slab
Sewer Public Sewer
Water City
Level or Stories One
Structure Type Vinyl,Other - See Remarks
New Construction false
Schools
Elementary Schools J.V. Washam
Middle Schools Bailey
High Schools William Amos Hough
Others
HOA Name Main Street Management-Edinburgh Square Condo Asso
Senior Community false
Acceptable Financing Cash, Conventional, FHA, VA Loan
Listing Terms Cash, Conventional, FHA, VA Loan
Special Listing Condition None
GET MORE INFORMATION
Agent | License ID: 329531
5960 Fairview Rd Ste 400, Charlotte, NC, 28210, United States







