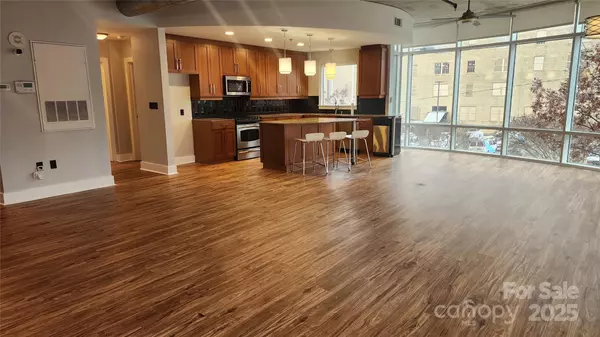2 Beds
2 Baths
1,970 SqFt
2 Beds
2 Baths
1,970 SqFt
Key Details
Property Type Condo
Sub Type Condominium
Listing Status Coming Soon
Purchase Type For Sale
Square Footage 1,970 sqft
Price per Sqft $327
Subdivision Courtside
MLS Listing ID 4207733
Bedrooms 2
Full Baths 2
Construction Status Completed
HOA Fees $1,009/mo
HOA Y/N 1
Abv Grd Liv Area 1,970
Year Built 2006
Property Description
Location
State NC
County Mecklenburg
Zoning Condo
Rooms
Main Level Bedrooms 2
Main Level Office
Main Level Breakfast
Main Level Kitchen
Main Level Bedroom(s)
Main Level Bathroom-Full
Main Level Primary Bedroom
Main Level Dining Area
Main Level Bathroom-Full
Main Level Living Room
Interior
Interior Features Cable Prewire, Kitchen Island, Open Floorplan, Split Bedroom, Storage, Walk-In Closet(s)
Heating Electric
Cooling Central Air
Flooring Laminate, Tile, Vinyl
Fireplace false
Appliance Dishwasher, Disposal, Dryer, Plumbed For Ice Maker, Trash Compactor, Washer, Washer/Dryer
Exterior
Exterior Feature Rooftop Terrace
Garage Spaces 2.0
Utilities Available Cable Available
View City, Year Round
Garage true
Building
Dwelling Type Site Built
Foundation None
Sewer Public Sewer
Water City
Level or Stories One
New Construction false
Construction Status Completed
Schools
Elementary Schools Unspecified
Middle Schools Unspecified
High Schools Unspecified
Others
HOA Name CAMS
Senior Community false
Acceptable Financing Cash, Conventional, VA Loan
Listing Terms Cash, Conventional, VA Loan
Special Listing Condition None
GET MORE INFORMATION
Agent | License ID: 329531
5960 Fairview Rd Ste 400, Charlotte, NC, 28210, United States







