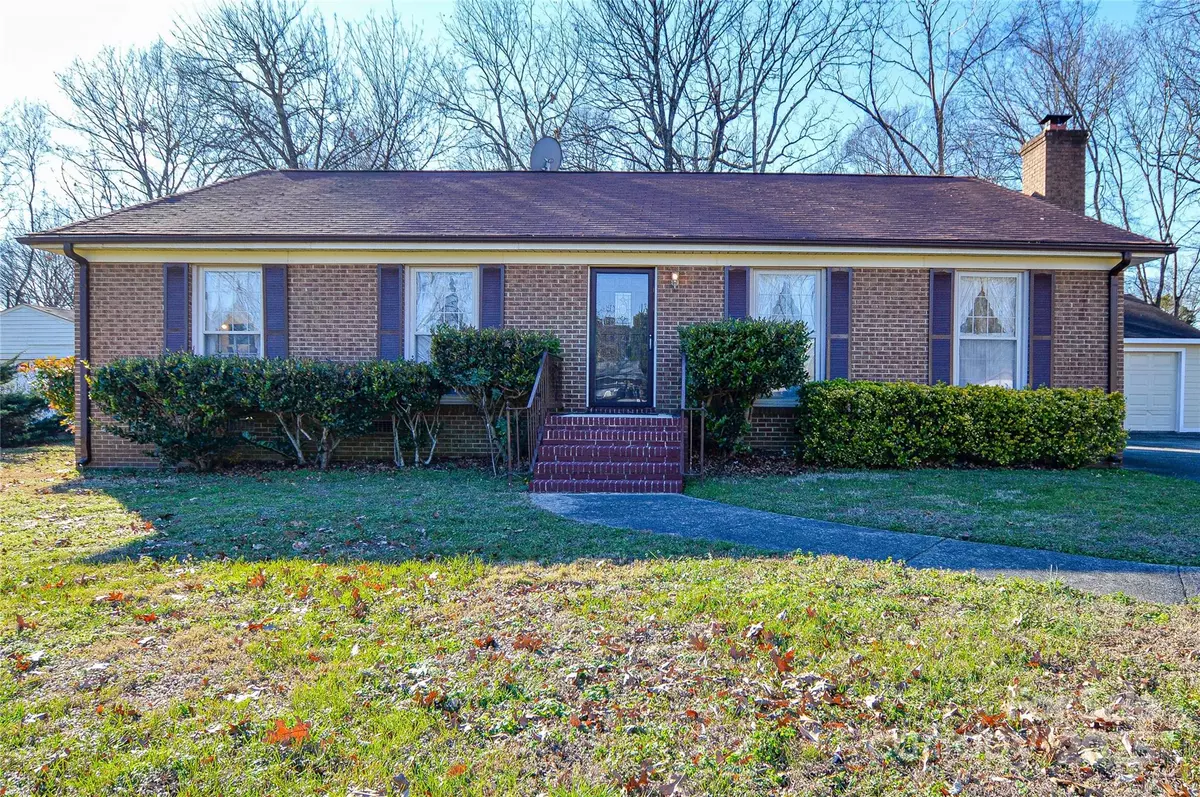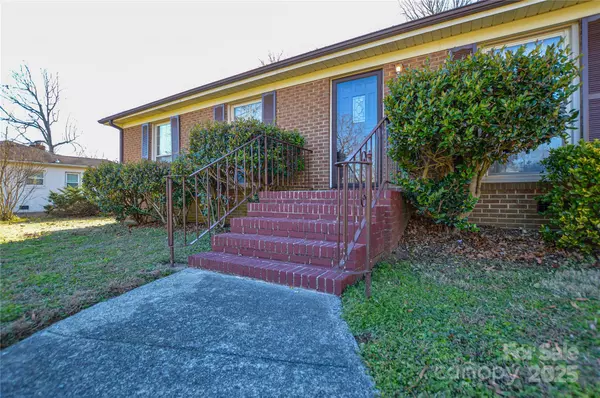3 Beds
2 Baths
1,234 SqFt
3 Beds
2 Baths
1,234 SqFt
Key Details
Property Type Single Family Home
Sub Type Single Family Residence
Listing Status Active Under Contract
Purchase Type For Sale
Square Footage 1,234 sqft
Price per Sqft $251
Subdivision Taragate Farms
MLS Listing ID 4210082
Bedrooms 3
Full Baths 2
Abv Grd Liv Area 1,234
Year Built 1975
Lot Size 0.350 Acres
Acres 0.35
Property Description
This home features beautiful kitchen cabinets, new stainless steel appliances and a new water heater and deck
The large backyard offers ample space for outdoor activities, gardening, or future expansions, giving you endless possibilities to enhance the property.
While the home needs a little TLC, it has the potential to be transformed into a beautiful living space that reflects your personal style. Whether you're a first-time homebuyer, investor, or looking for a project to make your own, this property is a fantastic opportunity. Schedule a showing today and see the potential for yourself!
Location
State NC
County Mecklenburg
Zoning N1-A
Rooms
Main Level Bedrooms 3
Main Level Primary Bedroom
Main Level Bedroom(s)
Main Level Bedroom(s)
Main Level Bathroom-Full
Main Level Dining Room
Main Level Bathroom-Full
Main Level Family Room
Main Level Kitchen
Interior
Heating Heat Pump
Cooling Ceiling Fan(s), Central Air, Electric
Fireplaces Type Family Room
Fireplace true
Appliance Dishwasher, Disposal, Electric Range, Electric Water Heater, Microwave, Refrigerator with Ice Maker, Washer/Dryer
Exterior
Garage Spaces 2.0
Roof Type Shingle
Garage true
Building
Lot Description Cul-De-Sac
Dwelling Type Site Built
Foundation Crawl Space
Sewer Public Sewer
Water City
Level or Stories One
Structure Type Brick Full
New Construction false
Schools
Elementary Schools Lake Wylie
Middle Schools Kennedy
High Schools Olympic
Others
Senior Community false
Acceptable Financing Cash, Conventional, FHA, VA Loan
Listing Terms Cash, Conventional, FHA, VA Loan
Special Listing Condition None
GET MORE INFORMATION
Agent | License ID: 329531
5960 Fairview Rd Ste 400, Charlotte, NC, 28210, United States







