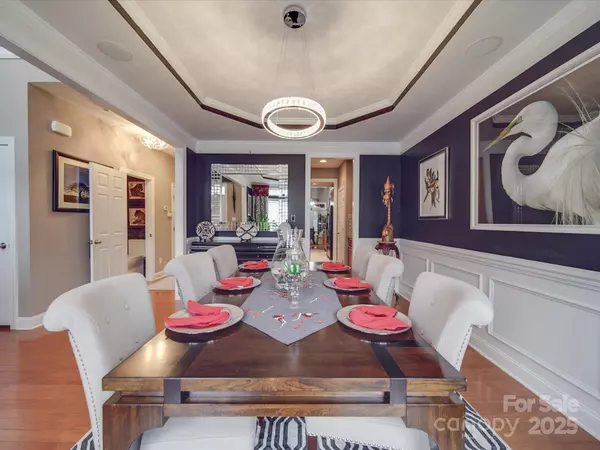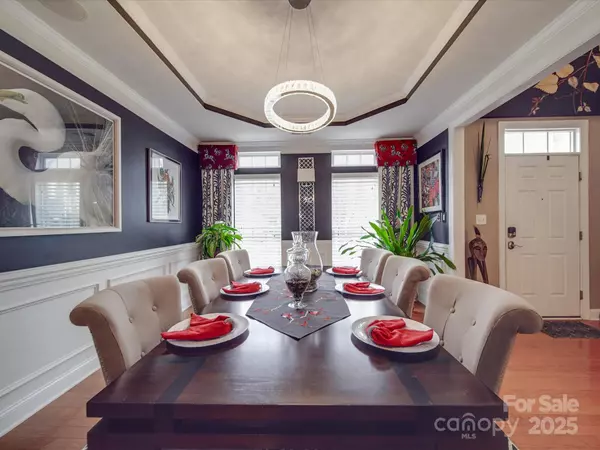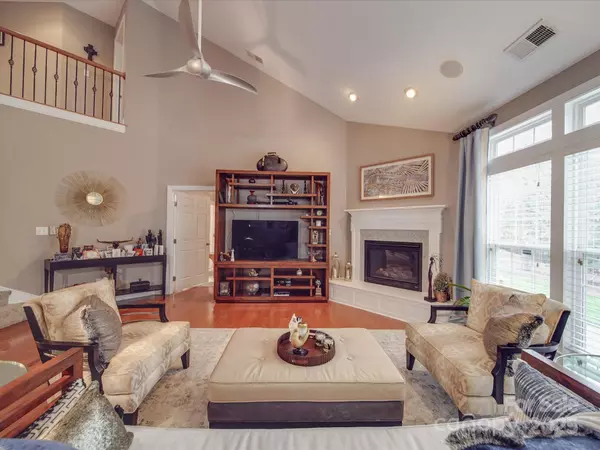4 Beds
4 Baths
3,131 SqFt
4 Beds
4 Baths
3,131 SqFt
Key Details
Property Type Townhouse
Sub Type Townhouse
Listing Status Active
Purchase Type For Sale
Square Footage 3,131 sqft
Price per Sqft $150
Subdivision Skybrook
MLS Listing ID 4210101
Bedrooms 4
Full Baths 3
Half Baths 1
Construction Status Completed
HOA Fees $380/mo
HOA Y/N 1
Abv Grd Liv Area 3,131
Year Built 2007
Lot Size 3,920 Sqft
Acres 0.09
Property Description
Your new home comes with everything you can imagine and is perfect for extended families or roommates since it has two (2) master-bedrooms one on the main floor and a second on the upper floor and a 2 car garage. The current owner has remodeled this home and added a sunroom, rich paint colors, finished trim mouldings and upscaled the flooring to include a meridian inlay. The home also includes tiled bathrooms with upscale large walk-in showers, tile surround, gas fireplace, high ceilings, wired speaker system, wrought iron railings, and a stunning large kitchen featuring double wall ovens, butlers pantry, gas cooktop and granite countertops. Located near Concord Mills, with easy access to downtown Charlotte or Concord, this home has all the amenities you could want.
Location
State NC
County Mecklenburg
Building/Complex Name Skybrook Ridge Townhomes
Zoning R
Rooms
Main Level Bedrooms 1
Main Level Kitchen
Main Level Living Room
Main Level Dining Room
Main Level Primary Bedroom
Main Level Living Room
Main Level Kitchen
Main Level Living Room
Main Level Sunroom
Main Level Bathroom-Half
Main Level Breakfast
Upper Level Bedroom(s)
Upper Level Bedroom(s)
Upper Level 2nd Primary
Upper Level Bathroom-Full
Main Level Bathroom-Full
Upper Level Bathroom-Full
Upper Level Bathroom-Half
Upper Level Loft
Main Level Laundry
Interior
Interior Features Breakfast Bar, Built-in Features, Entrance Foyer, Garden Tub, Open Floorplan, Pantry, Walk-In Closet(s)
Heating Central
Cooling Central Air
Flooring Carpet, Wood
Fireplaces Type Gas
Fireplace true
Appliance Dishwasher, Disposal, Double Oven, Electric Oven, Gas Cooktop, Oven
Exterior
Exterior Feature In-Ground Irrigation, Lawn Maintenance
Garage Spaces 2.0
Community Features Clubhouse, Golf, Playground, Recreation Area, Sidewalks, Street Lights, Tennis Court(s), Walking Trails
Roof Type Shingle
Garage true
Building
Lot Description Wooded
Dwelling Type Site Built
Foundation Slab
Sewer Public Sewer
Water City
Level or Stories Two
Structure Type Vinyl
New Construction false
Construction Status Completed
Schools
Elementary Schools Unspecified
Middle Schools Unspecified
High Schools Unspecified
Others
HOA Name community management
Senior Community false
Restrictions Architectural Review
Acceptable Financing Cash, Conventional, FHA, VA Loan
Listing Terms Cash, Conventional, FHA, VA Loan
Special Listing Condition None
GET MORE INFORMATION
Agent | License ID: 329531
5960 Fairview Rd Ste 400, Charlotte, NC, 28210, United States







