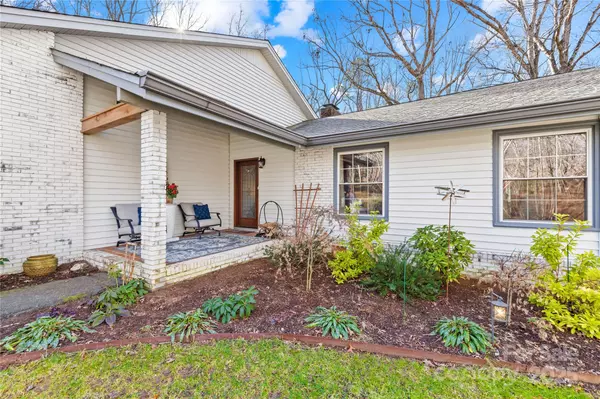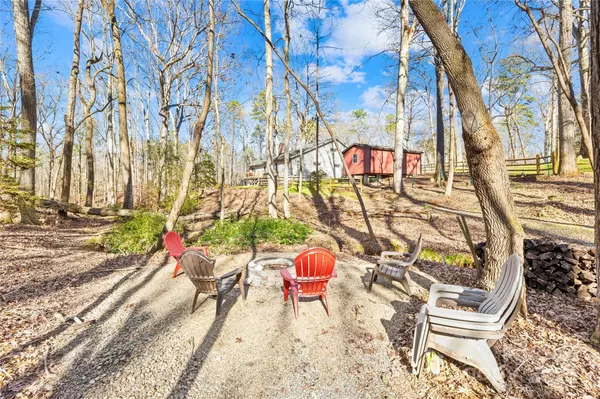3 Beds
2 Baths
2,315 SqFt
3 Beds
2 Baths
2,315 SqFt
Key Details
Property Type Single Family Home
Sub Type Single Family Residence
Listing Status Active
Purchase Type For Sale
Square Footage 2,315 sqft
Price per Sqft $179
Subdivision Canterbury
MLS Listing ID 4209779
Bedrooms 3
Full Baths 2
Abv Grd Liv Area 2,315
Year Built 1976
Lot Size 2.200 Acres
Acres 2.2
Property Description
This home has new flooring throughout, an updated kitchen with an amazing mountain view, never miss out on conversations as the kitchen opens up to the family room. Upstairs you have a bonus room that can be used as a theater room or as an office. Recent updates include HVAC, Hot water heater, laundry room remodel ,encapsulated crawl space, and rebuilt deck.
This is a must see property for those who seek a large private lot with a country feel, yet still close to shopping and amenities.
Location
State NC
County Gaston
Zoning R1H
Rooms
Main Level Bedrooms 3
Main Level Primary Bedroom
Main Level Bedroom(s)
Main Level Bedroom(s)
Main Level Bathroom-Full
Main Level Bathroom-Full
Upper Level Bonus Room
Main Level Living Room
Main Level Dining Area
Main Level Family Room
Main Level Kitchen
Main Level Laundry
Interior
Interior Features Attic Walk In, Breakfast Bar, Pantry, Walk-In Closet(s)
Heating Electric, Heat Pump, Wood Stove
Cooling Central Air, Ductless
Flooring Carpet, Vinyl
Fireplaces Type Family Room
Fireplace true
Appliance Convection Oven, Dishwasher, Disposal, Electric Water Heater
Exterior
Exterior Feature Fire Pit
Garage Spaces 2.0
Fence Partial
Utilities Available Cable Connected
Roof Type Shingle
Garage true
Building
Lot Description Cul-De-Sac, Level, Sloped, Creek/Stream, Wooded
Dwelling Type Site Built
Foundation Crawl Space
Sewer Septic Installed
Water Well
Level or Stories One and One Half
Structure Type Brick Partial,Vinyl
New Construction false
Schools
Elementary Schools Chapel Grove
Middle Schools Bessemer City
High Schools Bessemer City
Others
Senior Community false
Acceptable Financing Cash, Conventional, FHA, VA Loan
Listing Terms Cash, Conventional, FHA, VA Loan
Special Listing Condition None
GET MORE INFORMATION
Agent | License ID: 329531
5960 Fairview Rd Ste 400, Charlotte, NC, 28210, United States







