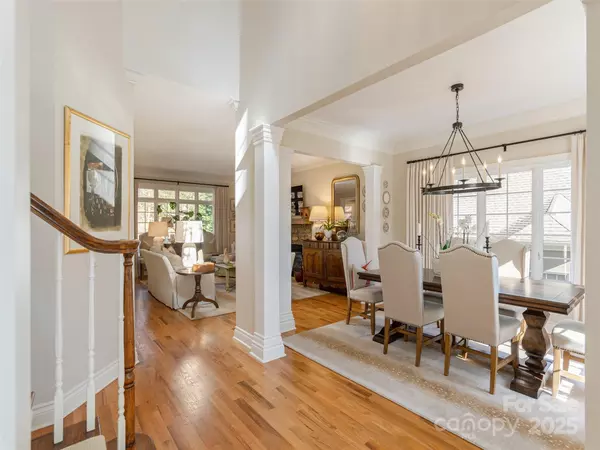4 Beds
3 Baths
2,331 SqFt
4 Beds
3 Baths
2,331 SqFt
Key Details
Property Type Single Family Home
Sub Type Single Family Residence
Listing Status Active
Purchase Type For Sale
Square Footage 2,331 sqft
Price per Sqft $332
Subdivision Devonshire
MLS Listing ID 4209944
Style Traditional
Bedrooms 4
Full Baths 2
Half Baths 1
HOA Fees $492/qua
HOA Y/N 1
Abv Grd Liv Area 2,331
Year Built 1995
Lot Size 8,712 Sqft
Acres 0.2
Property Description
Location
State NC
County Buncombe
Zoning RS4
Rooms
Main Level Bedrooms 1
Main Level Primary Bedroom
Upper Level Office
Main Level Living Room
Interior
Interior Features Attic Walk In, Garden Tub, Storage
Heating Natural Gas
Cooling Central Air
Flooring Carpet, Tile, Wood
Fireplaces Type Gas Log
Fireplace true
Appliance Dishwasher, Disposal, Gas Range, Gas Water Heater, Refrigerator, Washer/Dryer
Exterior
Garage Spaces 2.0
Community Features Pond
Utilities Available Cable Connected, Electricity Connected, Gas, Underground Utilities
Roof Type Composition
Garage true
Building
Lot Description Sloped
Dwelling Type Site Built
Foundation Crawl Space
Sewer Public Sewer
Water City
Architectural Style Traditional
Level or Stories Two
Structure Type Stone,Synthetic Stucco
New Construction false
Schools
Elementary Schools Estes/Koontz
Middle Schools Valley Springs
High Schools T.C. Roberson
Others
HOA Name Devonshire HOA - Bill McCallam, President
Senior Community false
Acceptable Financing Cash, Conventional
Listing Terms Cash, Conventional
Special Listing Condition None
GET MORE INFORMATION
Agent | License ID: 329531
5960 Fairview Rd Ste 400, Charlotte, NC, 28210, United States







