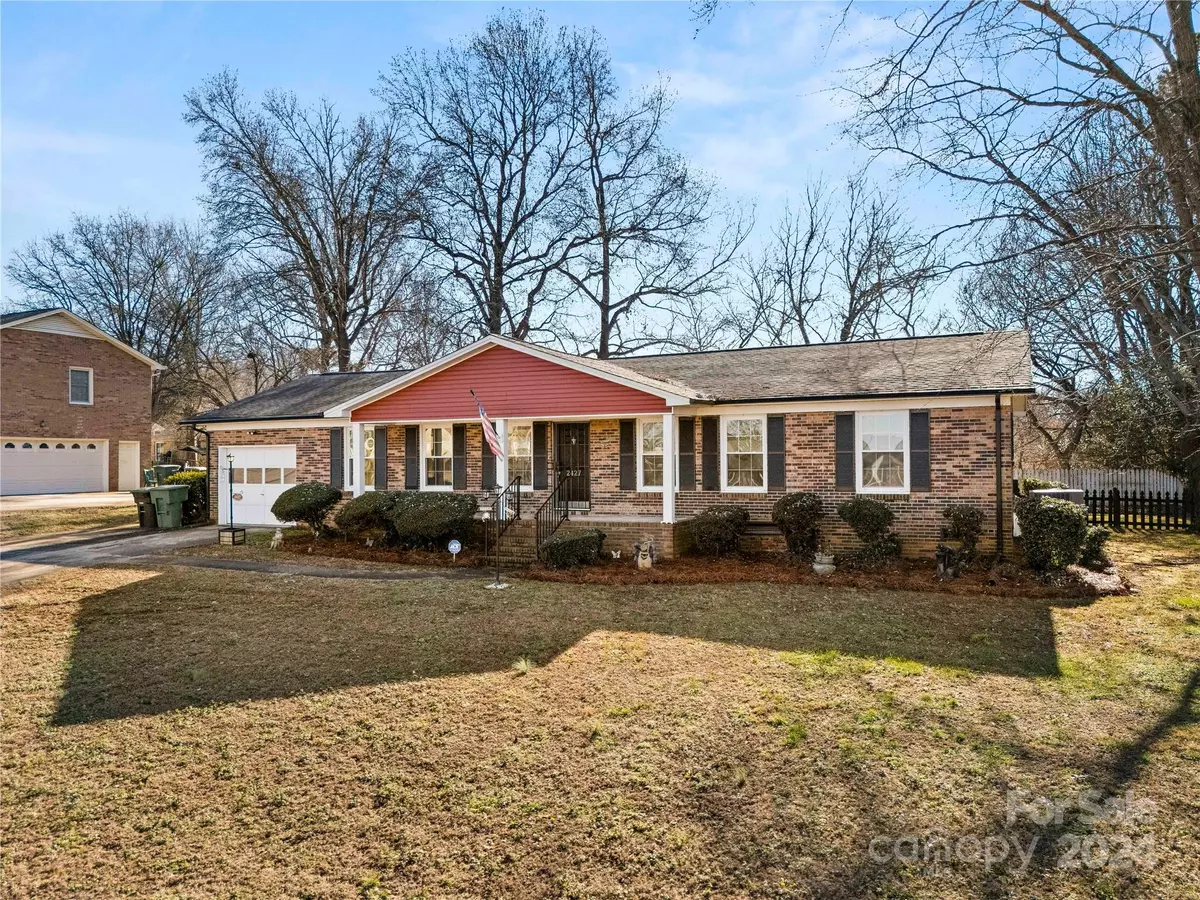3 Beds
2 Baths
1,615 SqFt
3 Beds
2 Baths
1,615 SqFt
Key Details
Property Type Single Family Home
Sub Type Single Family Residence
Listing Status Active Under Contract
Purchase Type For Sale
Square Footage 1,615 sqft
Price per Sqft $201
Subdivision Landsdowne
MLS Listing ID 4209932
Style Ranch
Bedrooms 3
Full Baths 2
Abv Grd Liv Area 1,615
Year Built 1979
Lot Size 0.370 Acres
Acres 0.37
Property Description
Location
State NC
County Gaston
Zoning R1
Rooms
Main Level Bedrooms 3
Main Level Kitchen
Interior
Heating Forced Air, Natural Gas
Cooling Central Air, Electric
Flooring Carpet, Wood
Fireplaces Type Wood Burning Stove
Fireplace true
Appliance Dishwasher, Disposal, Electric Oven, Electric Range, Refrigerator
Exterior
Garage Spaces 1.0
Fence Back Yard
Garage true
Building
Dwelling Type Site Built
Foundation Crawl Space
Sewer Public Sewer
Water City
Architectural Style Ranch
Level or Stories One
Structure Type Brick Full
New Construction false
Schools
Elementary Schools Unspecified
Middle Schools Unspecified
High Schools Unspecified
Others
Senior Community false
Acceptable Financing Cash, Conventional, FHA, VA Loan
Listing Terms Cash, Conventional, FHA, VA Loan
Special Listing Condition None
GET MORE INFORMATION
Agent | License ID: 329531
5960 Fairview Rd Ste 400, Charlotte, NC, 28210, United States







