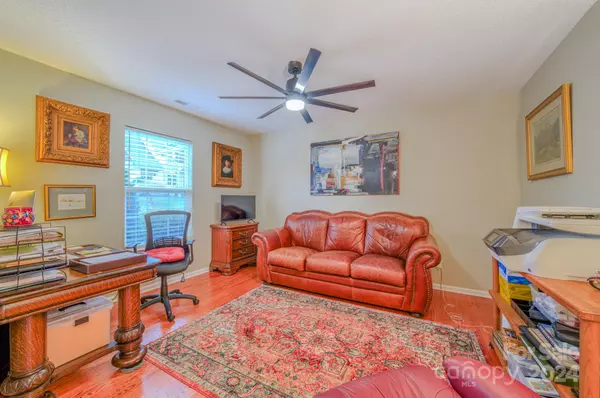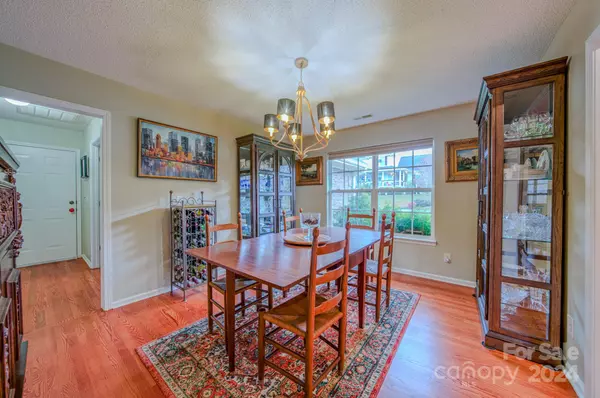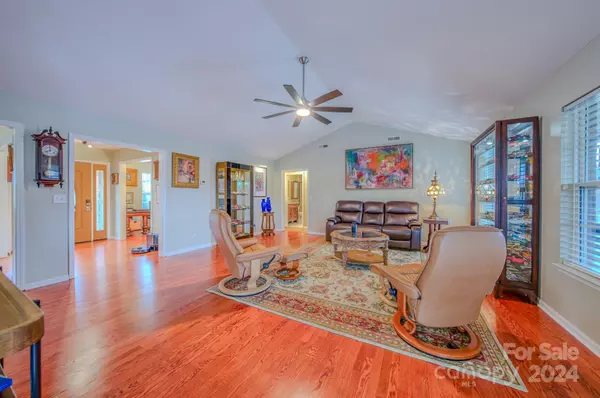3 Beds
2 Baths
2,282 SqFt
3 Beds
2 Baths
2,282 SqFt
Key Details
Property Type Single Family Home
Sub Type Single Family Residence
Listing Status Active
Purchase Type For Sale
Square Footage 2,282 sqft
Price per Sqft $317
Subdivision Holcombe Meadows
MLS Listing ID 4209717
Style Ranch
Bedrooms 3
Full Baths 2
HOA Fees $225/ann
HOA Y/N 1
Abv Grd Liv Area 2,282
Year Built 2006
Lot Size 0.410 Acres
Acres 0.41
Property Description
This well-maintained full brick home offers comfort, convenience, and outdoor living. Enjoy mountain views from the screened-in back deck. Inside, you'll find new hardwood floors, stainless steel appliances, and remodeled bathrooms. Outside you can enjoy the fresh landscaping—ready for move-in.
The open floor plan features a spacious living room with vaulted ceilings, a bright kitchen with bay windows, and a cozy breakfast area. The split-bedroom layout provides privacy, with a generous primary suite and two additional bedrooms. Both bathrooms have been fully remodeled, adding a modern touch. There's also a formal dining room, office/study, and laundry room.
Additional highlights include an oversized two-car garage and a large crawl space for storage. With charming details, modern updates, and fantastic outdoor space, this home offers the perfect blend of comfort and style, close to all that Asheville has to offer!
Location
State NC
County Buncombe
Zoning R-1
Rooms
Main Level Bedrooms 3
Main Level Kitchen
Main Level Primary Bedroom
Main Level Bedroom(s)
Main Level Bedroom(s)
Main Level Living Room
Main Level Dining Room
Main Level Office
Main Level Laundry
Interior
Interior Features Garden Tub
Heating Forced Air, Natural Gas
Cooling Heat Pump
Flooring Wood
Fireplace false
Appliance Dishwasher, Disposal, Electric Range, Electric Water Heater, Microwave, Washer/Dryer
Exterior
Garage Spaces 2.0
Utilities Available Cable Available, Electricity Connected, Gas
View Long Range, Mountain(s), Winter
Roof Type Shingle
Garage true
Building
Lot Description Cleared, Level, Sloped, Views
Dwelling Type Site Built
Foundation Crawl Space
Sewer Public Sewer
Water City
Architectural Style Ranch
Level or Stories One
Structure Type Brick Full
New Construction false
Schools
Elementary Schools Unspecified
Middle Schools Unspecified
High Schools Enka
Others
HOA Name Holcombe Meadows HOA
Senior Community false
Restrictions Other - See Remarks
Acceptable Financing Cash, Conventional, FHA, VA Loan
Listing Terms Cash, Conventional, FHA, VA Loan
Special Listing Condition None
GET MORE INFORMATION
Agent | License ID: 329531
5960 Fairview Rd Ste 400, Charlotte, NC, 28210, United States







