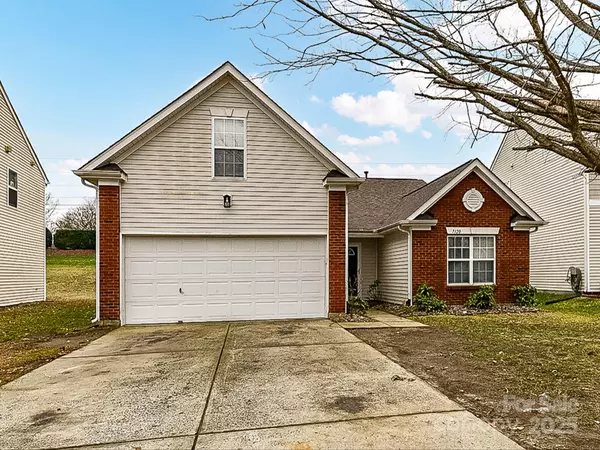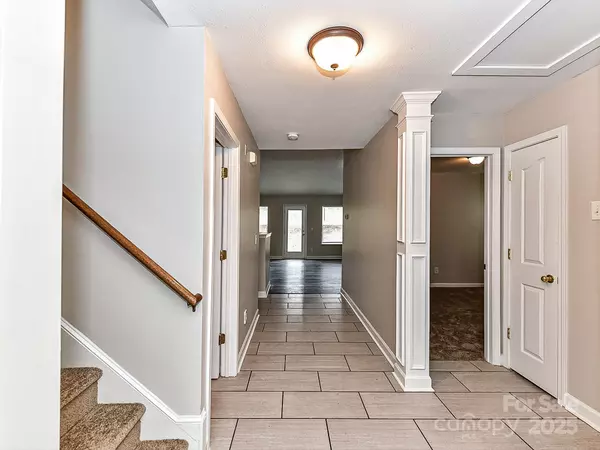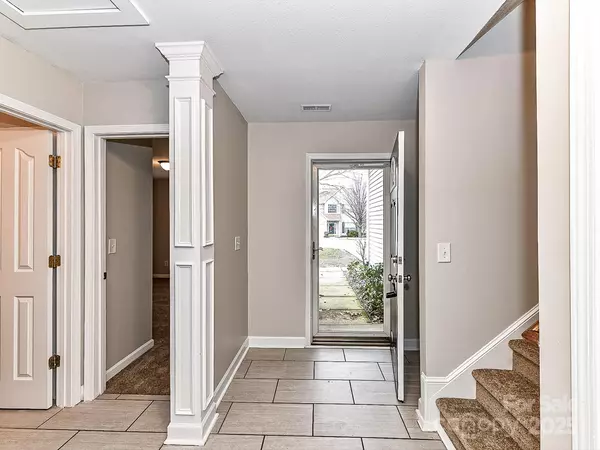4 Beds
2 Baths
1,819 SqFt
4 Beds
2 Baths
1,819 SqFt
Key Details
Property Type Single Family Home
Sub Type Single Family Residence
Listing Status Active
Purchase Type For Sale
Square Footage 1,819 sqft
Price per Sqft $203
Subdivision Canterfield Estates
MLS Listing ID 4209886
Bedrooms 4
Full Baths 2
HOA Fees $507/ann
HOA Y/N 1
Abv Grd Liv Area 1,819
Year Built 2004
Lot Size 7,840 Sqft
Acres 0.18
Lot Dimensions 24X24X141X64X135
Property Description
Key Features include an Open Concept Design with spacious living room with vaulted ceilings and a cozy fireplace flows seamlessly into the updated kitchen and dining areas. It has stainless steel appliances and an open layout ideal for entertaining. The Split Bedroom Floor Plan has a primary suite and 2 additional bedrooms and a bonus room/4th bedroom.
Enjoy access to a community pool, playground, and recreation area, or take a short walk to nearby Pharr Mill Park, which features a 37.31 acres of bike trails, boardwalks, fishing pond, picnic shelters, playground, volleyball court, and scenic walking trails.
With updated features, prime location, and well-maintained amenities, this home is a rare find in Harrisburg.
Location
State NC
County Cabarrus
Zoning LDR
Rooms
Main Level Bedrooms 3
Main Level Bedroom(s)
Main Level Kitchen
Main Level Living Room
Main Level Bedroom(s)
Main Level Primary Bedroom
Main Level Breakfast
Main Level Laundry
Upper Level Bed/Bonus
Interior
Heating Forced Air, Natural Gas
Cooling Ceiling Fan(s), Central Air
Fireplaces Type Living Room
Fireplace true
Appliance Dishwasher, Disposal, Electric Range, Gas Water Heater, Microwave, Refrigerator
Exterior
Garage Spaces 2.0
Garage true
Building
Dwelling Type Site Built
Foundation Slab
Sewer Public Sewer
Water City
Level or Stories 1 Story/F.R.O.G.
Structure Type Brick Partial,Vinyl
New Construction false
Schools
Elementary Schools Unspecified
Middle Schools Unspecified
High Schools Unspecified
Others
HOA Name KEY PROPERTY MANAGEMENT
Senior Community false
Acceptable Financing Cash, Conventional, FHA, VA Loan
Listing Terms Cash, Conventional, FHA, VA Loan
Special Listing Condition None
GET MORE INFORMATION
Agent | License ID: 329531
5960 Fairview Rd Ste 400, Charlotte, NC, 28210, United States







