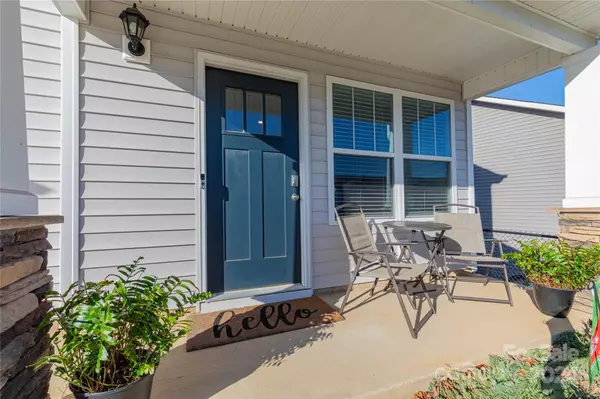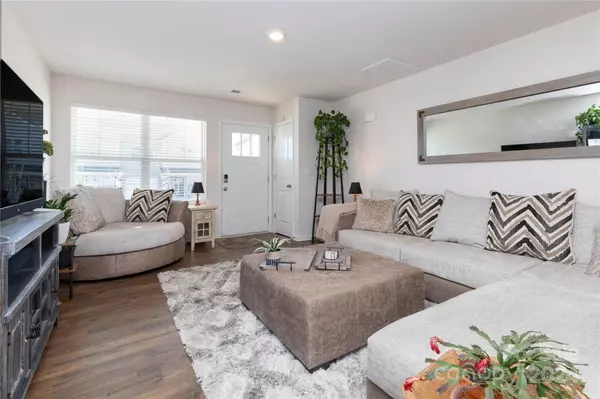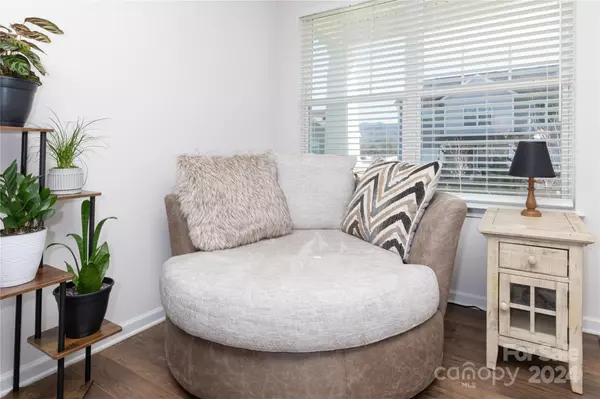3 Beds
3 Baths
1,410 SqFt
3 Beds
3 Baths
1,410 SqFt
Key Details
Property Type Townhouse
Sub Type Townhouse
Listing Status Active
Purchase Type For Sale
Square Footage 1,410 sqft
Price per Sqft $247
Subdivision Northridge Commons
MLS Listing ID 4208011
Style Transitional
Bedrooms 3
Full Baths 2
Half Baths 1
HOA Fees $136/mo
HOA Y/N 1
Abv Grd Liv Area 1,410
Year Built 2021
Lot Size 871 Sqft
Acres 0.02
Property Description
Location
State NC
County Buncombe
Zoning R-3
Rooms
Main Level Living Room
Main Level Kitchen
Main Level Dining Area
Main Level Laundry
Main Level Bathroom-Half
Upper Level Primary Bedroom
Upper Level Bedroom(s)
Upper Level Bedroom(s)
Upper Level Bathroom-Full
Upper Level Bathroom-Full
Interior
Interior Features Attic Stairs Pulldown, Cable Prewire, Walk-In Closet(s)
Heating Heat Pump
Cooling Heat Pump
Flooring Carpet, Laminate, Vinyl
Fireplace false
Appliance Microwave, Oven, Refrigerator, Washer/Dryer
Exterior
Exterior Feature Lawn Maintenance
Garage Spaces 1.0
Community Features Sidewalks, Street Lights
Utilities Available Underground Power Lines
Garage true
Building
Lot Description End Unit, Level
Dwelling Type Site Built
Foundation Slab
Builder Name D.R. Horton
Sewer Public Sewer
Water City
Architectural Style Transitional
Level or Stories Two
Structure Type Shingle/Shake,Stone,Vinyl
New Construction false
Schools
Elementary Schools Weaverville/N. Windy Ridge
Middle Schools North Buncombe
High Schools North Buncombe
Others
HOA Name IPM Management
Senior Community false
Acceptable Financing Cash, Conventional
Listing Terms Cash, Conventional
Special Listing Condition None
GET MORE INFORMATION
Agent | License ID: 329531
5960 Fairview Rd Ste 400, Charlotte, NC, 28210, United States







