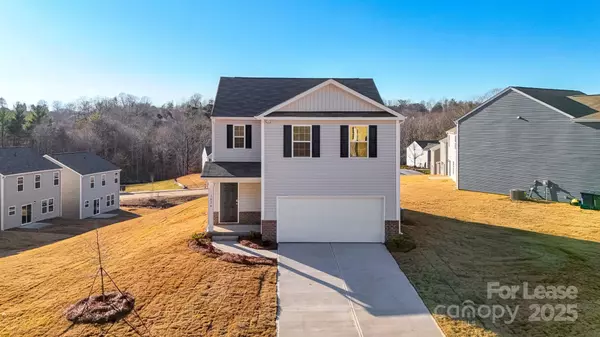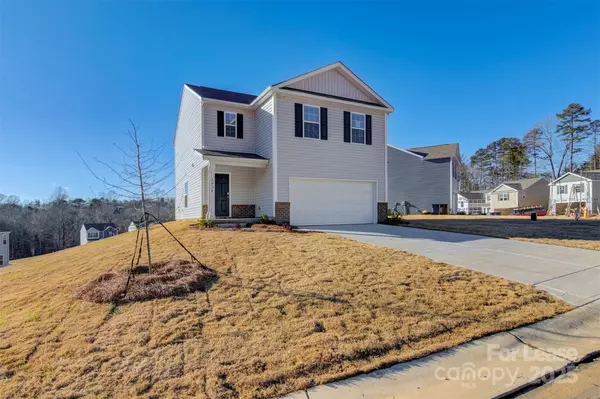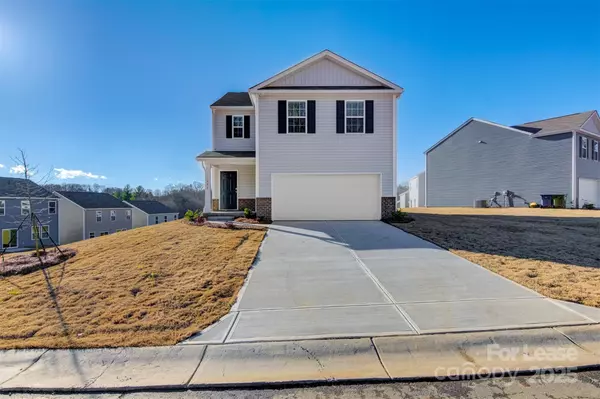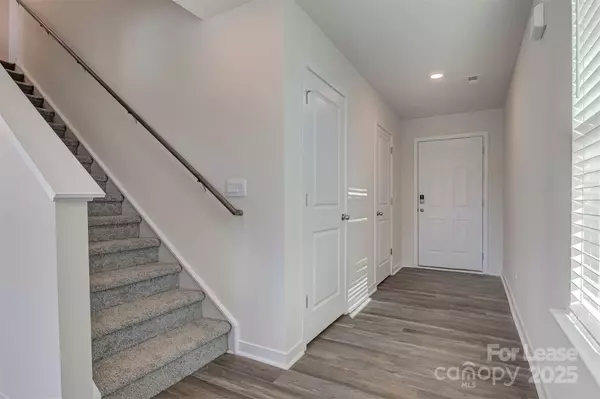4 Beds
3 Baths
1,613 SqFt
4 Beds
3 Baths
1,613 SqFt
Key Details
Property Type Single Family Home
Sub Type Single Family Residence
Listing Status Active
Purchase Type For Rent
Square Footage 1,613 sqft
Subdivision Huffman Ridge
MLS Listing ID 4209803
Style Transitional
Bedrooms 4
Full Baths 2
Half Baths 1
Abv Grd Liv Area 1,613
Year Built 2024
Lot Size 6,098 Sqft
Acres 0.14
Property Description
Location
State NC
County Catawba
Zoning R1
Interior
Interior Features Open Floorplan, Pantry
Heating Heat Pump
Cooling Heat Pump
Flooring Carpet, Vinyl
Furnishings Unfurnished
Fireplace false
Exterior
Garage Spaces 2.0
Fence Back Yard, Partial, Privacy
Community Features Playground
Utilities Available Cable Available
Waterfront Description None
View Mountain(s)
Roof Type Fiberglass
Garage true
Building
Lot Description Cleared, Sloped, Views
Foundation Slab
Sewer Public Sewer
Water City
Architectural Style Transitional
Level or Stories Two
Schools
Elementary Schools Blackburn
Middle Schools Jacobs Fork
High Schools Fred T. Foard
Others
Senior Community false
GET MORE INFORMATION
Agent | License ID: 329531
5960 Fairview Rd Ste 400, Charlotte, NC, 28210, United States







