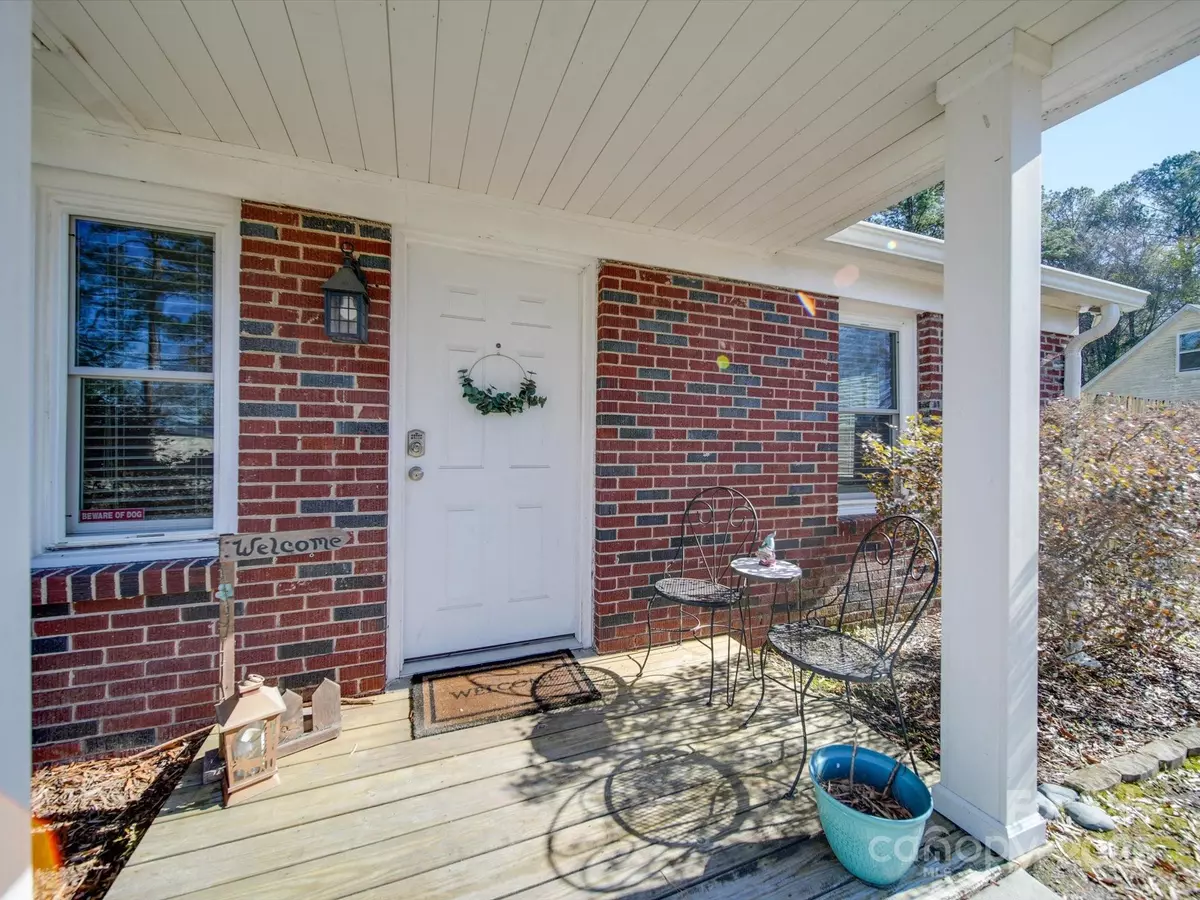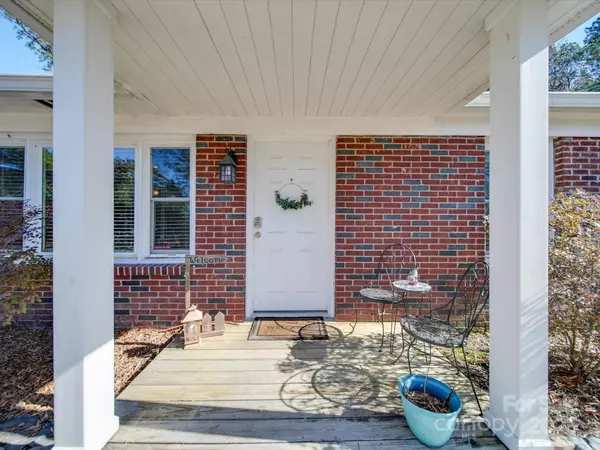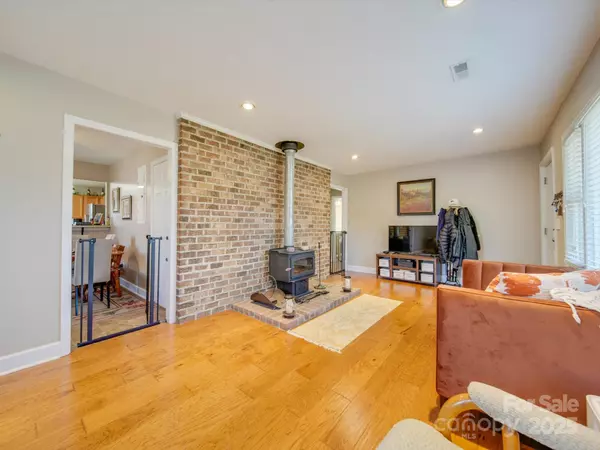3 Beds
1 Bath
1,218 SqFt
3 Beds
1 Bath
1,218 SqFt
Key Details
Property Type Single Family Home
Sub Type Single Family Residence
Listing Status Active
Purchase Type For Sale
Square Footage 1,218 sqft
Price per Sqft $229
Subdivision Forest Lawn
MLS Listing ID 4209679
Style Ranch
Bedrooms 3
Full Baths 1
Abv Grd Liv Area 1,218
Year Built 1966
Lot Size 10,018 Sqft
Acres 0.23
Property Description
Outside, the fully fenced yard provides privacy and space for outdoor activities. Car enthusiasts and hobbyists will love the 20x30 shop, fully wired and equipped with ample lighting. Don't miss this gem—schedule your showing today!
Buyer's agents outside Canopy MLS, call listing agent at 704-675-4146 to schedule an appointment.
Location
State SC
County Berkeley
Zoning R1
Rooms
Main Level Bedrooms 3
Main Level Bedroom(s)
Main Level Primary Bedroom
Main Level Bedroom(s)
Main Level Kitchen
Main Level Bathroom-Full
Main Level Family Room
Main Level Laundry
Interior
Heating Heat Pump, Natural Gas
Cooling Central Air
Fireplaces Type Wood Burning Stove
Fireplace true
Appliance Dishwasher, Electric Range, Exhaust Hood, Tankless Water Heater
Exterior
Garage Spaces 2.0
Roof Type Shingle
Garage true
Building
Dwelling Type Site Built
Foundation Slab
Sewer Public Sewer
Water Public
Architectural Style Ranch
Level or Stories One
Structure Type Brick Partial,Vinyl
New Construction false
Schools
Elementary Schools Unspecified
Middle Schools Sedgefield
High Schools Unspecified
Others
Senior Community false
Acceptable Financing Cash, Conventional, FHA, VA Loan
Listing Terms Cash, Conventional, FHA, VA Loan
Special Listing Condition None
GET MORE INFORMATION
Agent | License ID: 329531
5960 Fairview Rd Ste 400, Charlotte, NC, 28210, United States







