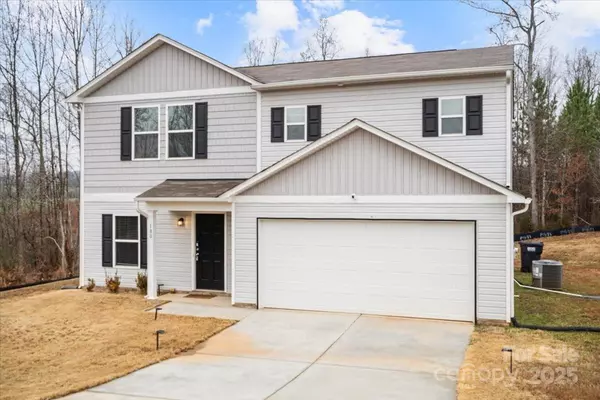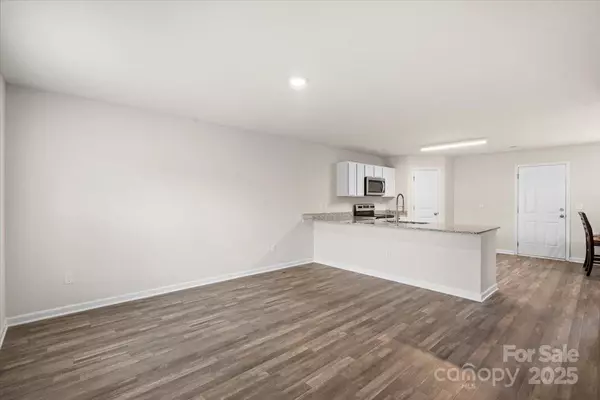4 Beds
3 Baths
1,841 SqFt
4 Beds
3 Baths
1,841 SqFt
Key Details
Property Type Single Family Home
Sub Type Single Family Residence
Listing Status Coming Soon
Purchase Type For Sale
Square Footage 1,841 sqft
Price per Sqft $133
Subdivision Rock Gate Estates
MLS Listing ID 4209283
Style Transitional
Bedrooms 4
Full Baths 3
Abv Grd Liv Area 1,841
Year Built 2022
Lot Size 0.700 Acres
Acres 0.7
Property Description
Location
State NC
County Iredell
Zoning RA
Rooms
Main Level Bedrooms 1
Interior
Interior Features Attic Stairs Pulldown, Breakfast Bar, Open Floorplan, Walk-In Closet(s), Walk-In Pantry
Heating Electric, Forced Air
Cooling Central Air
Flooring Carpet, Vinyl
Fireplace false
Appliance Dishwasher, Electric Range, Electric Water Heater, Exhaust Hood, Microwave
Exterior
Garage Spaces 2.0
Utilities Available Cable Available, Electricity Connected, Wired Internet Available
Roof Type Shingle
Garage true
Building
Lot Description Cul-De-Sac, Green Area, Level
Dwelling Type Site Built
Foundation Slab
Sewer Septic Installed
Water Public
Architectural Style Transitional
Level or Stories Two
Structure Type Vinyl
New Construction false
Schools
Elementary Schools Harmony
Middle Schools North Iredell
High Schools North Iredell
Others
Senior Community false
Restrictions Deed
Acceptable Financing Cash, Conventional, USDA Loan
Listing Terms Cash, Conventional, USDA Loan
Special Listing Condition None
GET MORE INFORMATION
Agent | License ID: 329531
5960 Fairview Rd Ste 400, Charlotte, NC, 28210, United States







