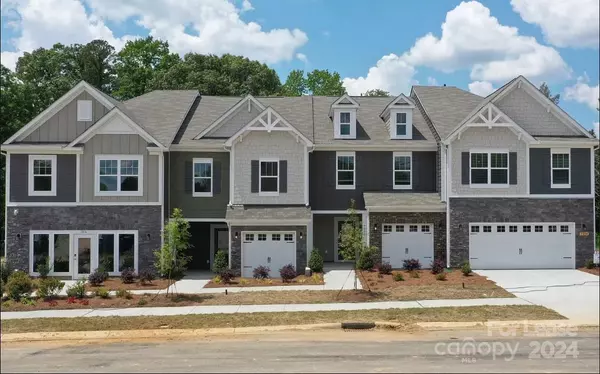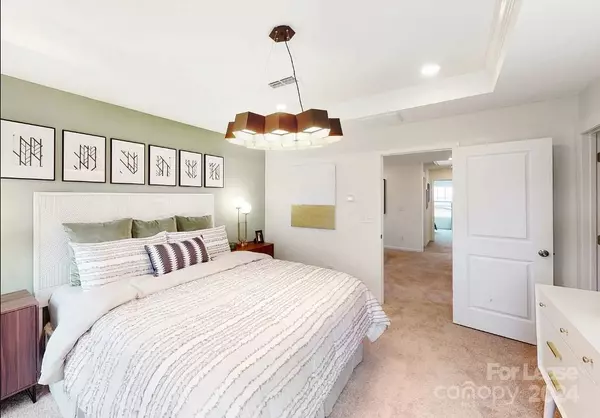3 Beds
3 Baths
1,788 SqFt
3 Beds
3 Baths
1,788 SqFt
Key Details
Property Type Townhouse
Sub Type Townhouse
Listing Status Active
Purchase Type For Rent
Square Footage 1,788 sqft
Subdivision Aberdeen
MLS Listing ID 4209677
Bedrooms 3
Full Baths 2
Half Baths 1
Abv Grd Liv Area 1,788
Year Built 2024
Lot Size 0.290 Acres
Acres 0.29
Property Description
Location
State NC
County Mecklenburg
Rooms
Upper Level Bedroom(s)
Interior
Interior Features Cable Prewire, Kitchen Island, Pantry, Walk-In Closet(s)
Heating Electric
Cooling Electric
Fireplace false
Appliance Dishwasher, Disposal, Electric Cooktop, Electric Oven, Electric Water Heater, Microwave, Refrigerator, Washer/Dryer
Exterior
Garage Spaces 2.0
Utilities Available Underground Utilities
Garage true
Building
Sewer Public Sewer
Water City
Level or Stories Two
Schools
Elementary Schools Unspecified
Middle Schools Unspecified
High Schools Unspecified
Others
Senior Community false
GET MORE INFORMATION
Agent | License ID: 329531
5960 Fairview Rd Ste 400, Charlotte, NC, 28210, United States






