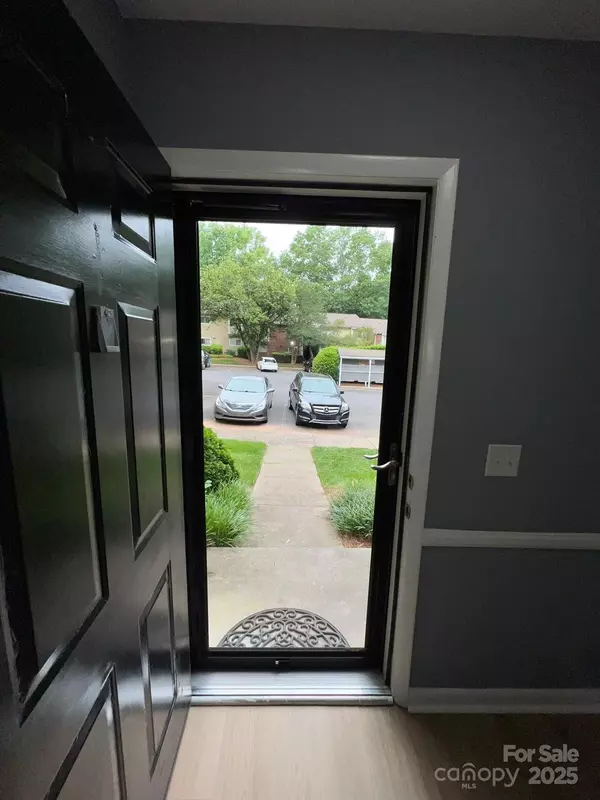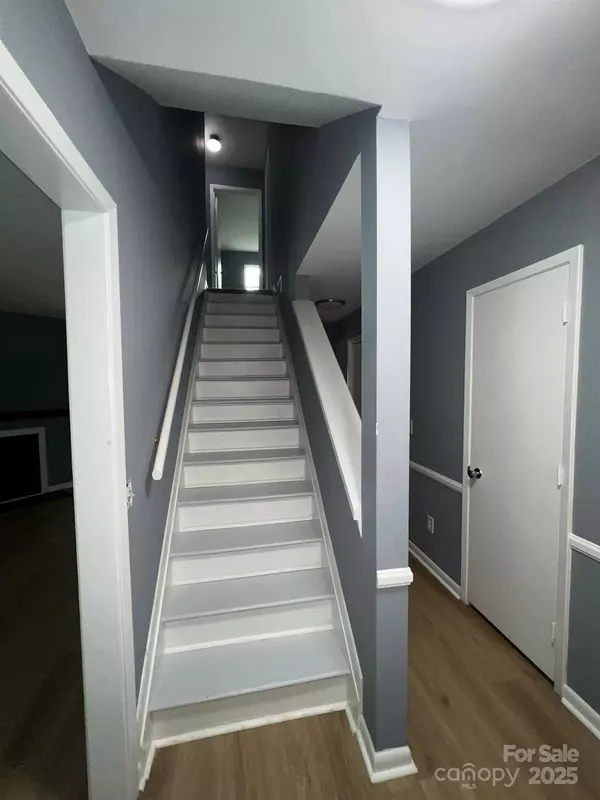3 Beds
3 Baths
1,322 SqFt
3 Beds
3 Baths
1,322 SqFt
Key Details
Property Type Condo
Sub Type Condominium
Listing Status Active
Purchase Type For Sale
Square Footage 1,322 sqft
Price per Sqft $249
Subdivision Heathstead
MLS Listing ID 4206604
Bedrooms 3
Full Baths 2
Half Baths 1
Construction Status Completed
HOA Fees $394/mo
HOA Y/N 1
Abv Grd Liv Area 1,322
Year Built 1980
Property Description
Experience upscale SouthPark living in the highly sought-after Heathstead community! This beautifully updated unit is move-in ready, featuring freshly painted walls and cabinets, brand-new LVP flooring and carpet, updated lighting, a new stove and hood, and a recently installed disposal.
The thoughtfully designed floor plan offers spacious living with three generously sized bedrooms and two full bathrooms upstairs. Enjoy outdoor relaxation on the large enclosed patio, complete with a convenient storage room.
This prime location is just a short walk to the Harris Y and Beverly Woods Elementary, and a quick bike ride to SouthPark's premier shopping, dining, and entertainment. Plus, you'll have access to the community pool and clubhouse for additional recreation and gatherings.
Don't miss this exceptional opportunity to live.
Location
State NC
County Mecklenburg
Zoning R12MF
Rooms
Upper Level Primary Bedroom
Main Level Dining Room
Upper Level Bedroom(s)
Upper Level Bathroom-Full
Upper Level Bedroom(s)
Main Level Bathroom-Half
Main Level Kitchen
Main Level Laundry
Main Level Living Room
Interior
Heating Heat Pump
Cooling Ceiling Fan(s), Heat Pump
Flooring Carpet, Tile, Vinyl
Fireplaces Type Living Room, Wood Burning
Fireplace true
Appliance Dishwasher, Disposal, Electric Oven, Electric Range, Exhaust Hood, Gas Water Heater, Microwave, Refrigerator
Exterior
Fence Wood
Community Features Clubhouse
Roof Type Shingle
Garage false
Building
Dwelling Type Site Built
Foundation Slab
Sewer Public Sewer
Water City
Level or Stories Two
Structure Type Hardboard Siding
New Construction false
Construction Status Completed
Schools
Elementary Schools Beverly Woods
Middle Schools Unspecified
High Schools Unspecified
Others
HOA Name Meca Realty
Senior Community false
Acceptable Financing Cash, Conventional, FHA
Listing Terms Cash, Conventional, FHA
Special Listing Condition None
GET MORE INFORMATION
Agent | License ID: 329531
5960 Fairview Rd Ste 400, Charlotte, NC, 28210, United States







