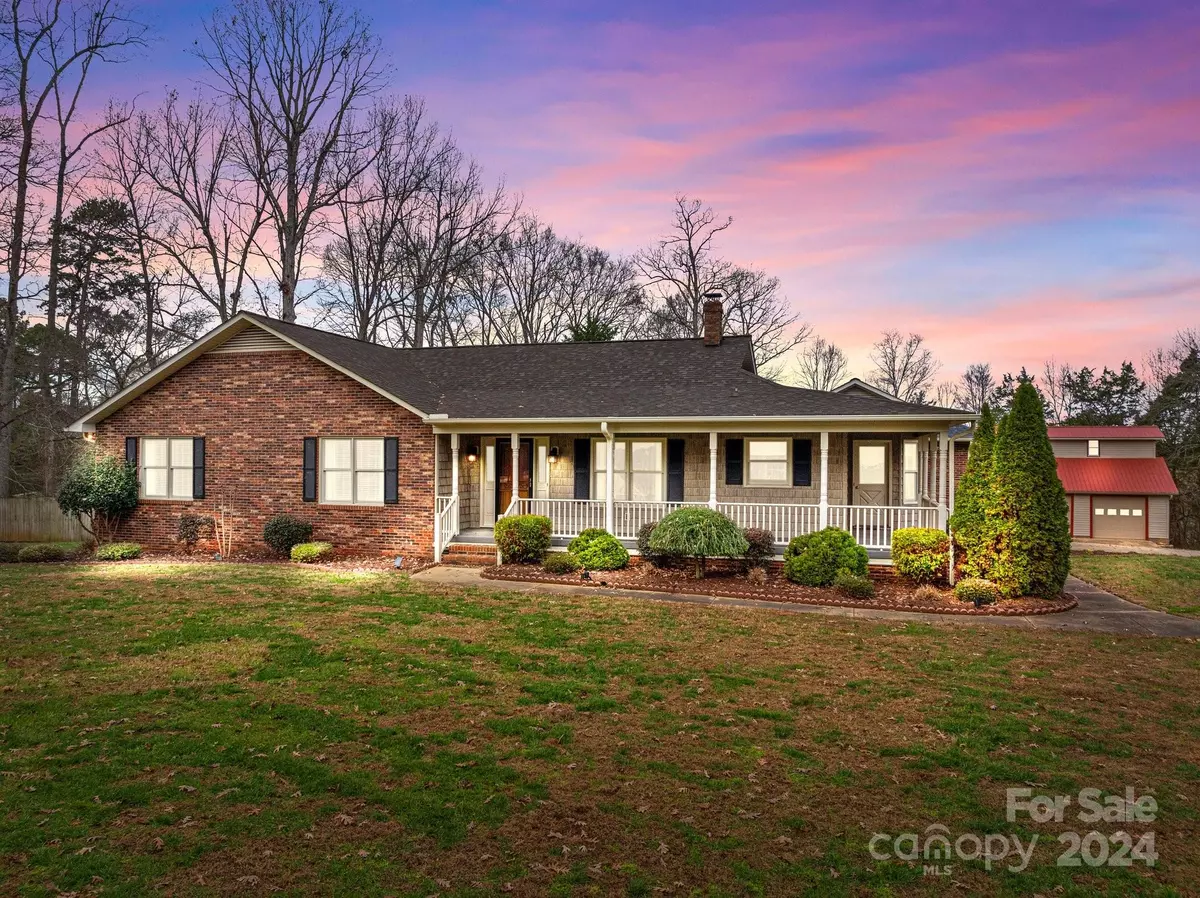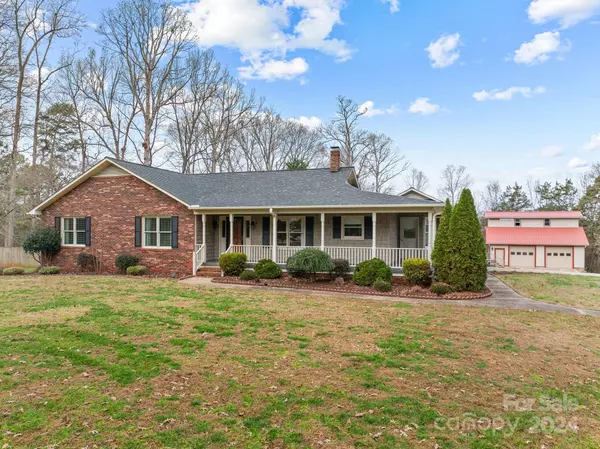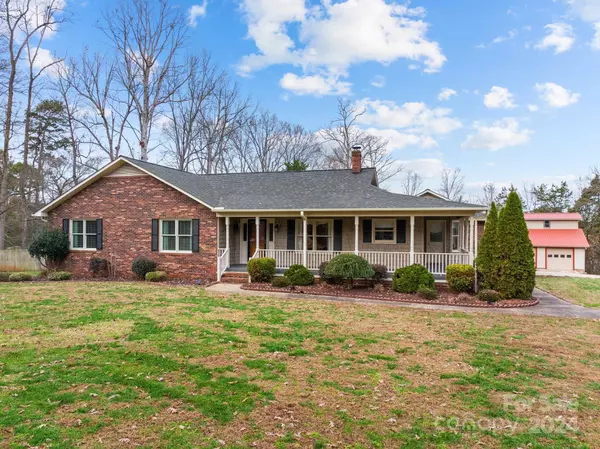3 Beds
3 Baths
3,052 SqFt
3 Beds
3 Baths
3,052 SqFt
Key Details
Property Type Single Family Home
Sub Type Single Family Residence
Listing Status Coming Soon
Purchase Type For Sale
Square Footage 3,052 sqft
Price per Sqft $209
Subdivision Avondale Park
MLS Listing ID 4209478
Style Ranch
Bedrooms 3
Full Baths 2
Half Baths 1
Abv Grd Liv Area 2,118
Year Built 1986
Lot Size 2.900 Acres
Acres 2.9
Property Description
Escape to peaceful country living with this beautifully updated 3-bedroom, 2.5-bath brick ranch home, situated on a sprawling 2.9-acre lot. Featuring a spacious, finished basement and a large 26 x 32 2 car detached garage, this home offers both comfort and functionality.
Step inside to an updated kitchen with sleek granite countertops, perfect for cooking and entertaining. The home provides plenty of space in the family room with rock Fireplace , With generous bedrooms and updated bathrooms.
Enjoy the tranquility of rural living while being conveniently located near Mooresville, Kannapolis, and Concord, offering easy access to shopping, dining, and more.
Location
State NC
County Cabarrus
Zoning AO
Rooms
Basement Exterior Entry, Finished, Interior Entry
Main Level Bedrooms 3
Main Level Kitchen
Main Level Primary Bedroom
Main Level Family Room
Main Level Bedroom(s)
Main Level Dining Room
Main Level Breakfast
Main Level Bedroom(s)
Basement Level Flex Space
Basement Level Kitchen
Interior
Heating Heat Pump
Cooling Central Air, Heat Pump
Flooring Carpet, Tile, Vinyl, Wood
Fireplaces Type Family Room
Fireplace true
Appliance Dishwasher, Dryer, Electric Oven, Electric Range, Electric Water Heater, Ice Maker, Microwave, Refrigerator, Washer/Dryer
Exterior
Garage Spaces 4.0
Fence Back Yard, Chain Link, Fenced, Partial
Utilities Available Cable Connected, Electricity Connected
Roof Type Shingle
Garage true
Building
Lot Description Open Lot
Dwelling Type Site Built
Foundation Basement, Crawl Space
Sewer Septic Installed
Water Well
Architectural Style Ranch
Level or Stories One
Structure Type Brick Full,Vinyl
New Construction false
Schools
Elementary Schools Unspecified
Middle Schools Unspecified
High Schools Unspecified
Others
Senior Community false
Restrictions Use
Acceptable Financing Cash, Conventional, USDA Loan, VA Loan
Listing Terms Cash, Conventional, USDA Loan, VA Loan
Special Listing Condition None
GET MORE INFORMATION
Agent | License ID: 329531
5960 Fairview Rd Ste 400, Charlotte, NC, 28210, United States







